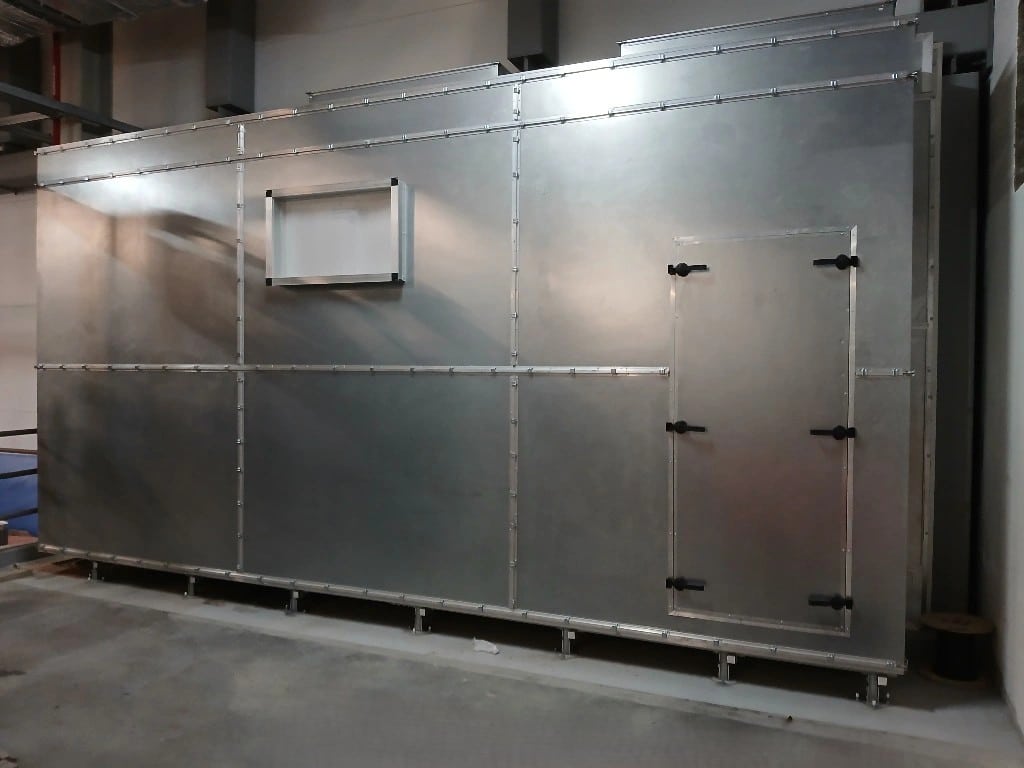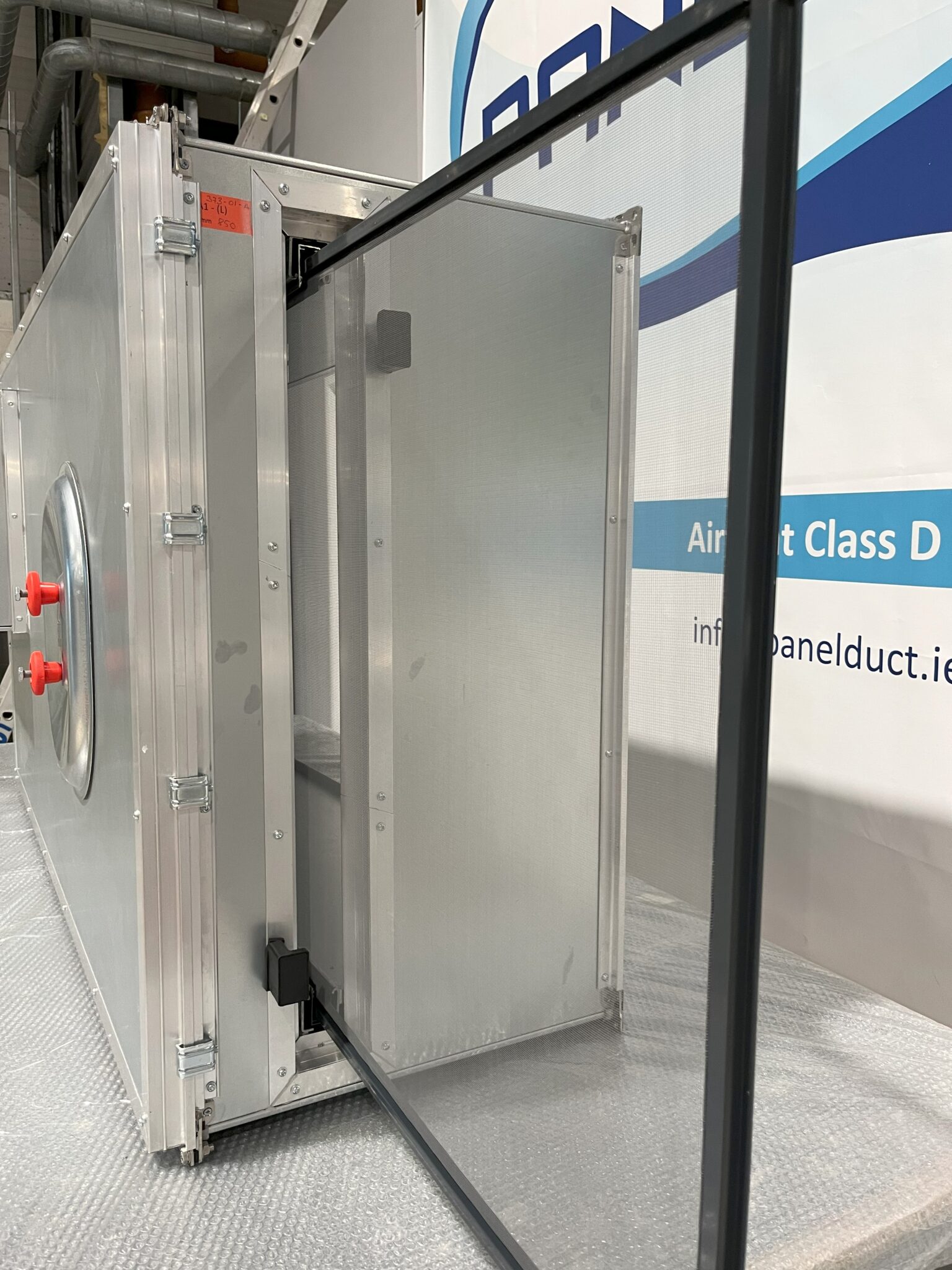

PanelDuct | Structurally Reinforced Modular HVAC Duct Plenums, Manufacturing Plant, Dublin
PanelDuct delivered ten bespoke plenums for Pfizer’s 92,000m² Grange Castle pharmaceutical facility. Designed to connect external louvres with internal duct systems, each unit met Class D airtightness, GMP hygiene standards, and complex structural performance criteria.
Key materials included:
- Galvanised sheet metal (1.2mm/0.6mm) for panel skins, internal reinforcement, and sloped floors
- Aluminium flanges, reversed and clamped, for secure lightweight joints
- Unistrut steel, used internally for flyscreen frames, stiffening, and as temporary structural lifting supports
Each plenum was uniquely sized (from 1,465mm to 6,440mm wide) and weighed up to 750kg. Due to limited BIM detail and site access, PanelDuct developed an adjustable perimeter frame system using galvanised angle brackets, allowing ±50mm on-site tolerance while maintaining airtightness.
Removable flyscreens were housed in brush-tracked Unistrut frames, pre-assembled and bolted into reinforced zones. Larger plenums featured walkable, sloped internal floors using descending top-hat profiles to manage drainage while supporting personnel access.
Temporary lifting frames ensured safe craning during stacked installation. Throughout, PanelDuct’s team collaborated with installers and clients, using mock-ups and coordinated reviews to refine designs.
The result: high-performance, hygienic, structurally sound modules — delivered with precision, agility, and zero on-site rework.
This project deserves recognition because it redefined what HVAC plenums can achieve — transforming them into modular, structurally engineered units that perform like steel-framed assemblies. PanelDuct integrated galvanised sheet metal and Unistrut framing not just for form, but for critical structural function: enabling lifting, drainage, access, and airtight performance.
Faced with unknown louvre geometries, tight site constraints, and GMP hygiene demands, the team developed innovative solutions such as adjustable perimeter frames, sloped walkable floors using top-hat profiles, and tool-free removable flyscreens. Each plenum was prefabricated for precision and assembled with zero on-site rework — a testament to engineering foresight and collaboration.
What truly sets this project apart is its holistic innovation. The system merged civil, structural, and mechanical needs into a single prefabricated product. PanelDuct worked closely with installers and clients to turn low-detail BIM inputs into a fully buildable, high-performance solution.
This wasn’t ductwork — it was structural infrastructure, delivered with elegance, technical precision, and interdisciplinary excellence. It raises the bar for what prefabricated HVAC systems can be.


























