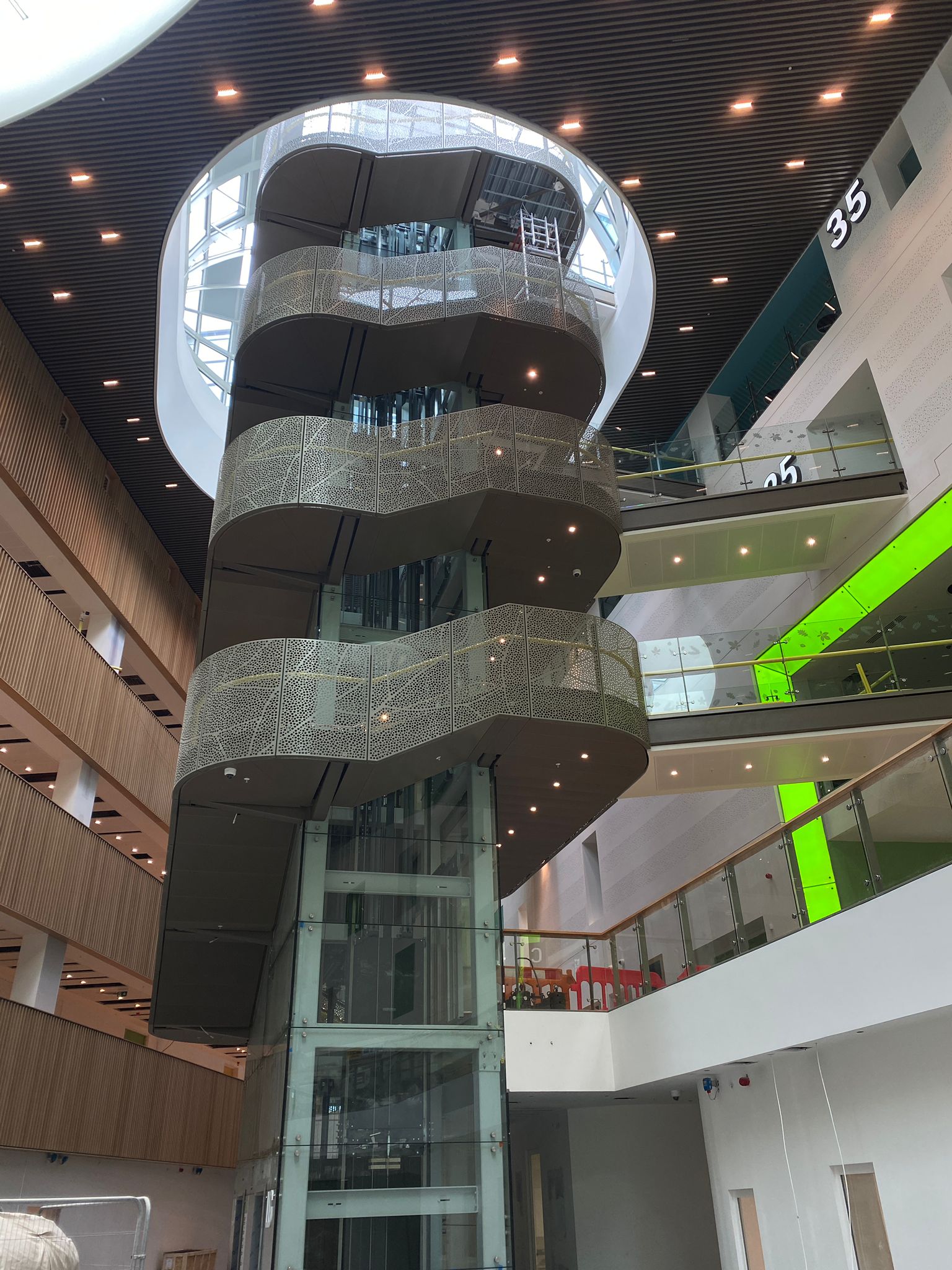
OMC Technologies | New Children's Hospital, Concourse Stairs Balustrades
Leaf Pattern Balustrade – Design Narrative
The Leaf Pattern Balustrade was carefully developed for the building’s key focal and access points, inspired by organic leaf structures and reimagined as a contemporary architectural feature through precise design and fabrication. Realising this vision required a detailed development process. The bespoke motif flows continuously across each balustrade panel, creating a cohesive visual rhythm along the staircases.
Although the pattern may initially appear random, it is intentionally composed—every panel is unique, and the transition between them is seamless by design. The pattern comprises three distinct hole sizes, laid out manually rather than algorithmically. Every perforation was individually placed to form a refined, cohesive design across the three main stair cores.
To preserve the visual clarity of the design, bespoke balustrade posts with concealed fixings were engineered. A hidden-fixing system was also developed for attaching the panels, allowing the pattern to remain uninterrupted by structural elements.
Meeting fire ratings, construction tolerances, and installation access requirements posed significant challenges.
These were overcome through close coordination, detailed refinement, and collaboration across all involved teams. The final result is both sculptural and functional. Natural light from the overhead glass biomes filters through the stair voids, enhancing the elegance of the balustrade and drawing users toward the roof gardens and play spaces. Though complex in execution, the staircases offer a clean, inviting architectural experience that elevates the building as a whole.
This project is a showcase of what’s possible when design intent, fabrication precision, and installation excellence are brought into perfect alignment. The Leaf Pattern Balustrade is not just a visual architectural feature—it is the result of an exceptional collaborative effort between design managers, fabricators, and installers.
From the outset, the design demanded an uncompromising commitment to detail. The leaf pattern manually laid out and unique across every panel, required a rare level of dedication, patience, and skill. No off-the-shelf solutions were used; instead, the team worked in tandem to develop bespoke systems for concealed fixings and precise panel alignment, all while meeting stringent safety, fire, and buildability standards.
The fabrication team translated a highly organic, seemingly random aesthetic into steel with extreme accuracy, ensuring that every perforation, edge, and joint flowed seamlessly. On site, installers executed the vision with extraordinary care—managing complex access constraints , working at height and working within tight tolerances to deliver a flawless finish across three major stair cores.
This wasn’t just a product delivery—it was craftsmanship, coordination, and creativity in action. The outcome is a signature architectural element that defines a space of national significance, and we believe it is a testament to the exceptional standard of work achievable when every link in the project chain is operating at the highest level.

























