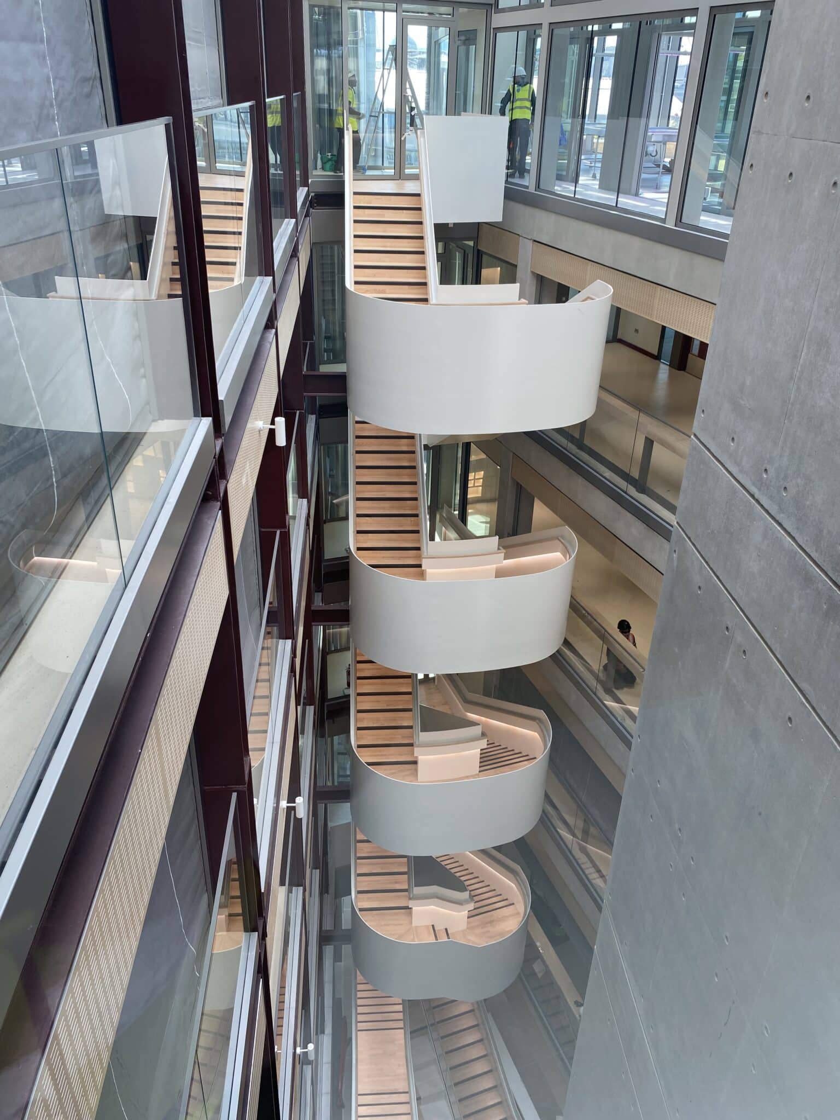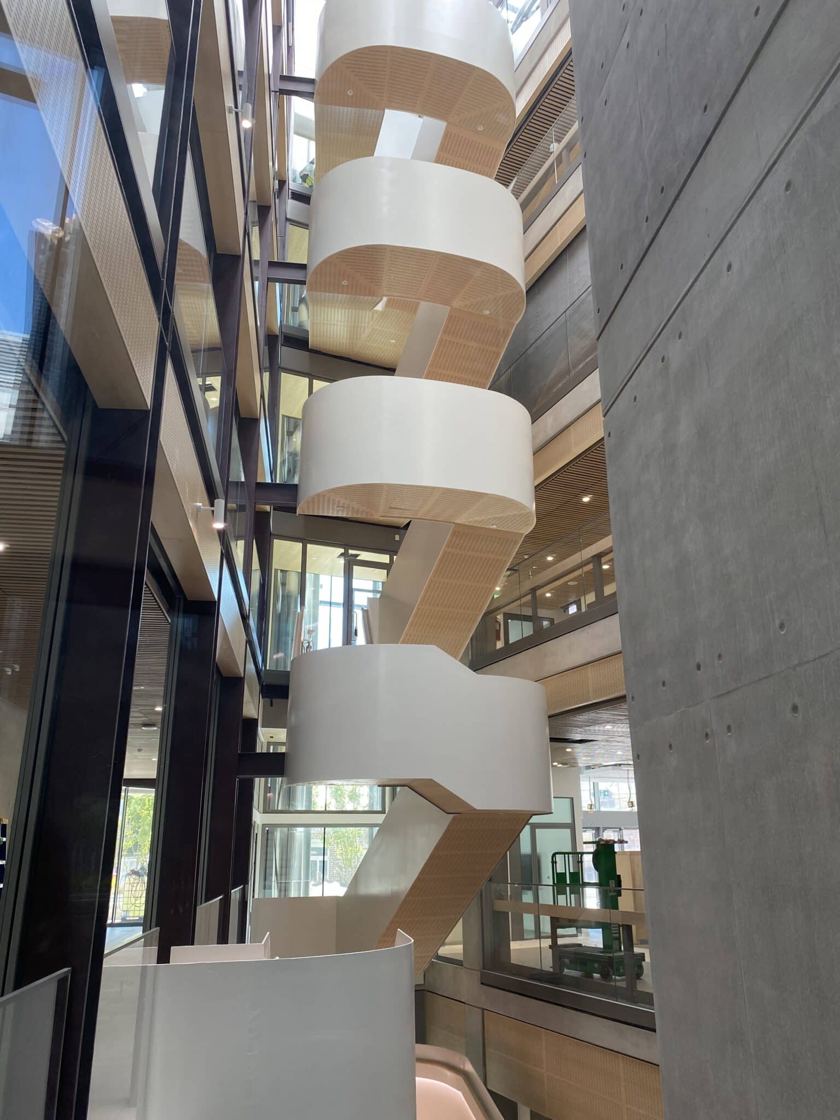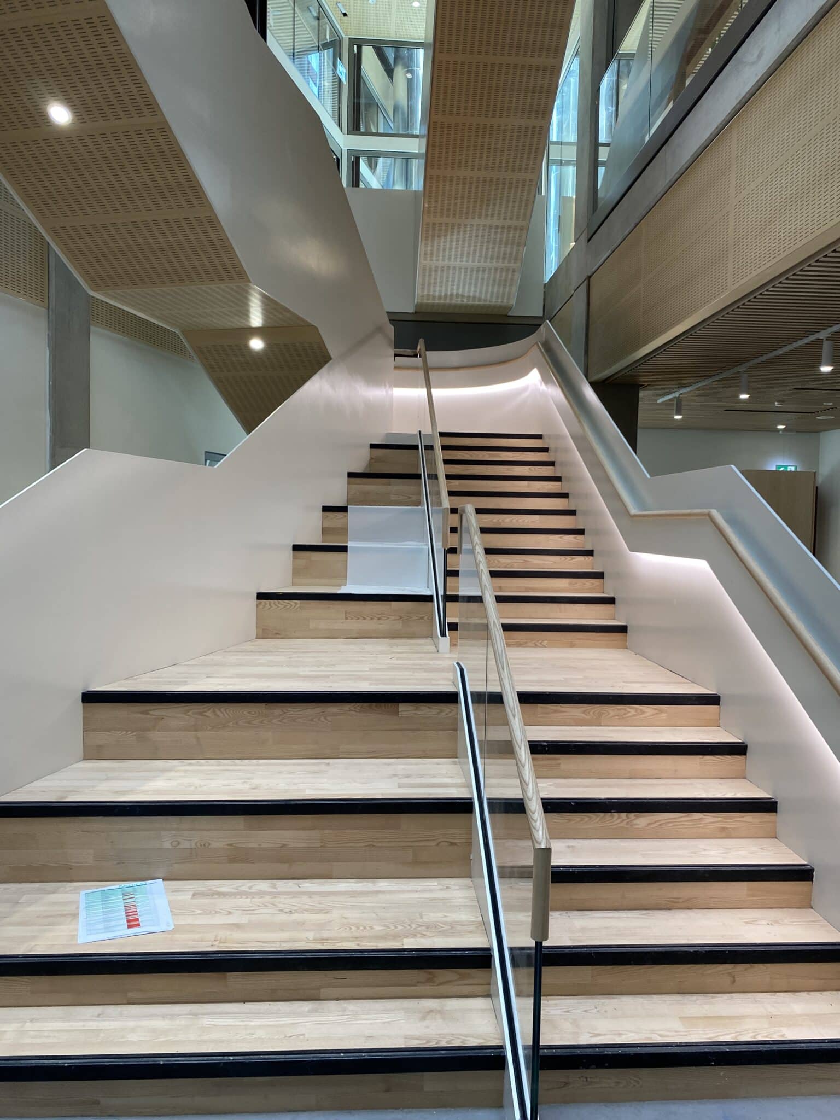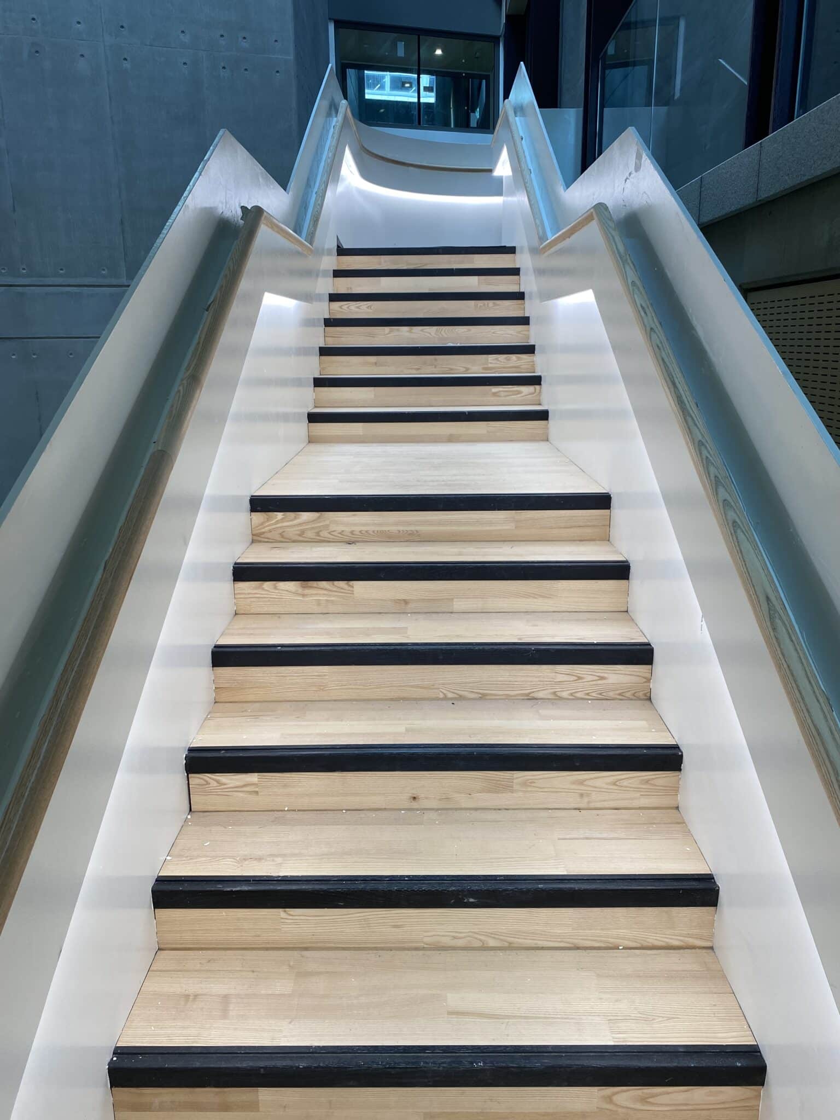
OMC Technologies | Atrium Stairs - E3 Learning Foundry, Trinity College Dublin
Trinity College Dublin underwent significant development with a new wing, the E3 Learning Foundry, which will be a state-of-the-art teaching and learning space.
This building will unite the Schools of Computer Science and Statistics, Engineering, and Natural Sciences, offering innovative learning environments.
OMC Technologies were contracted by JJ Rhatigan to part design and install the stunning Atrium Feature stairs from lower basement to level 5.
The concept was developed by ARUP Structural. The stair had to be designed to fit through access routes in the building, weights of each section had to be considered for cranage and installation. Once the design, installation report and rams were signed off we began the fabrication process. Each stair section comprised of 15mm full height stringers to act as the balustrade also. The large plates were laser cut, rolled, and formed into the required shapes. The steps and risers were 12mm plate fully welded and tested. All sections were trial fitted together in the workshop to ensure a streamlined installation process.
The Architect and design team did not want any visible fixings. This presented a challenge during installation. Temporary frames were made to allow the stair section to be dropped into place with the crane.
The stair sections were then welded together with full strength butt welds which were ground flush to a high standard. The finished stair had to look like it was all one piece with no visible joint lines. This was achieved with accurate installation, specialist welding and meticulous polishing.
The handrail support was designed using a T shaped flat plate which was curved and rolled for the half landings. A space was developed for LED lighting to light up the steps. A timber handrail was placed on the top edge of the flat bar with a groove to allow it sit over the bar. Treads, risers and landings were fitted with Junckers Ash timber hardwood flooring. Carborundum strips were fitted to the nosing of all treads.
The soffit of the stair was completely clad with a special fire rated perforated ash veneer panel which had thousands of 5mm slots for acoustics. The finished product located in the main atrium will be a showpiece for emerging engineering students for many years.
We believe OMC deserve the award for this stunning feature stair as it showcases engineering to the limits with the shear size of the structure, the unsupported cantilevers, the installation without any visible fixings, the finishing and polishing. It was a challenging project working within the Atrium void. All our expertise were called into action for the design, fabrication, transport and site installation of this amazing feature stairs.




























