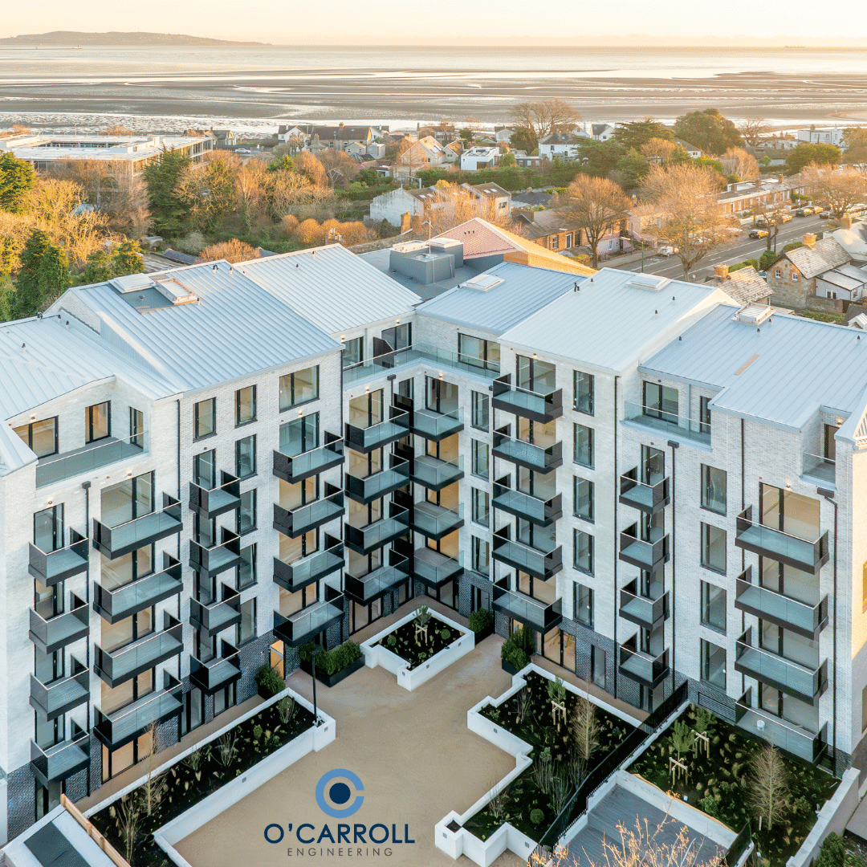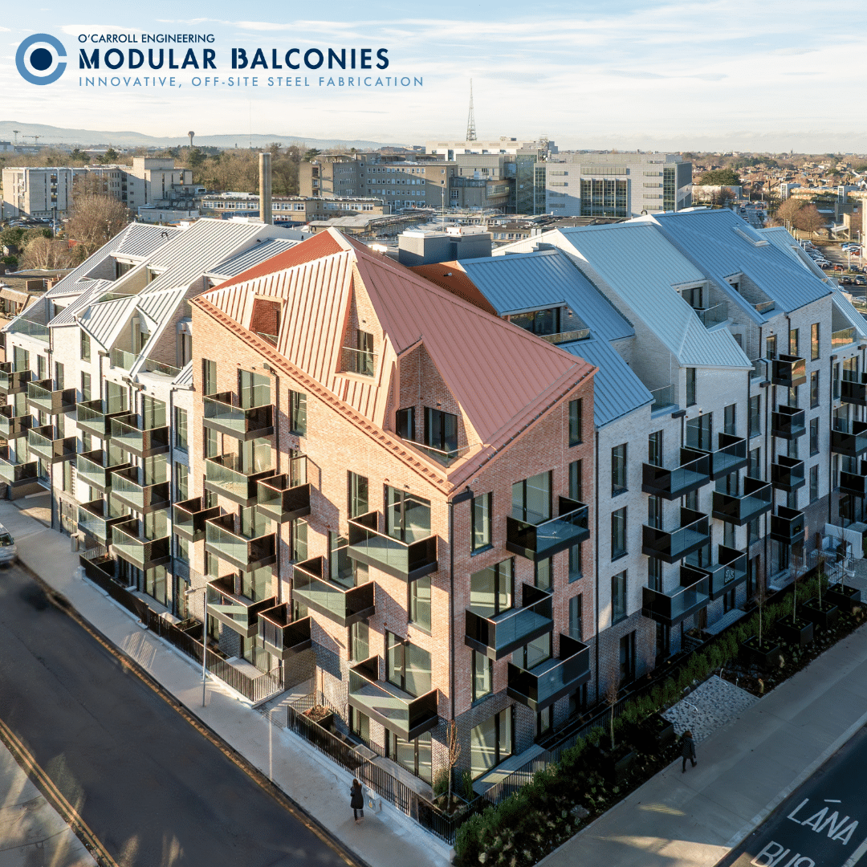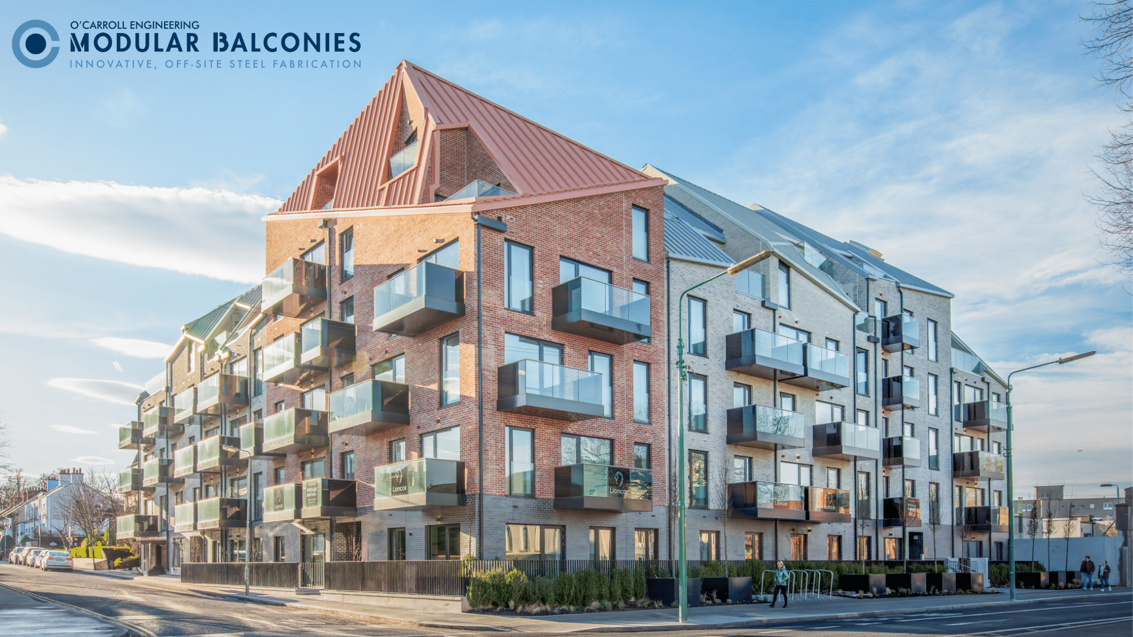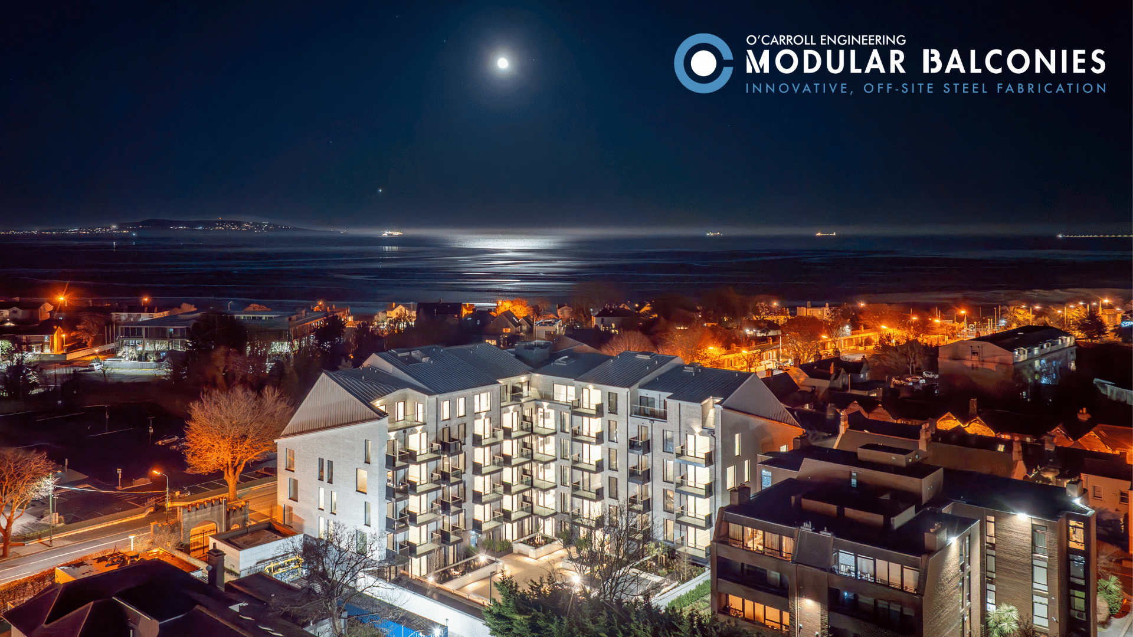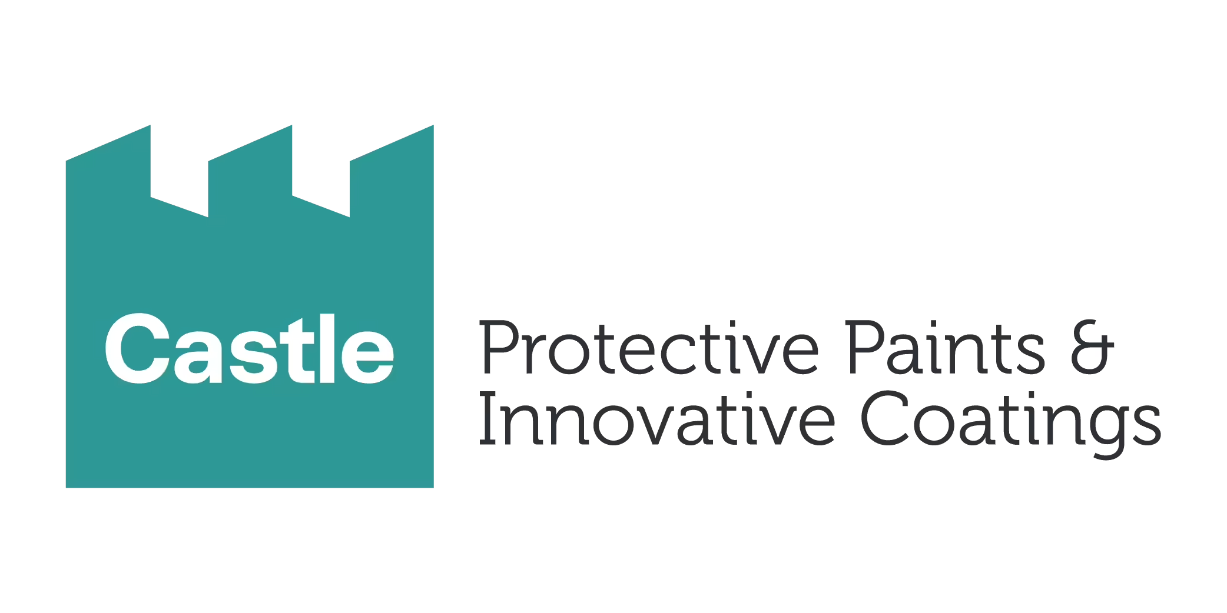

O'Carroll Engineering | Cantilever Modular Balconies, Merrion Road
The 143 Merrion Road development blends Georgian and Victorian influences with contemporary urban design. O’Carroll Engineering’s cantilevered balconies were central to the visual and structural success of the project, delivering 74 bespoke balconies that mirror the building’s sharp roofline and dual-tone brick façade.
The client required outdoor spaces that maximised views over Sandymount Strand while preserving the building’s refined proportions.
O’Carroll Engineering devised a minimalist cantilever system to suit the complex geometry, ensuring clean sight lines and consistent structural performance. Galvanised mild steel support arms were precision-engineered for strength and subtlety, while black powder-coated aluminium soffits provided a sleek contrast to the brickwork.
All components were manufactured off-site to millimetre precision using 3D modelling and CNC/laser cutting, including fitted glass balustrades and integrated drainage.
Installation posed logistical challenges due to the site’s restricted access on Merrion Road. A just-in-time delivery strategy and detailed coordination with crane and traffic schedules ensured smooth progress.
Close collaboration with Lioncor, MDO Architects and Tent Consulting Engineers ensured alignment at every stage. The result is a structurally sound, visually elegant solution featuring toughened glass balustrades, stainless steel handrails, and a concealed rainwater management system, delivering performance, safety and longevity in a high-profile location.
The 143 Merrion Road project highlights how architectural metalwork can enhance design while addressing complex engineering and logistical demands. Delivered in one of Dublin’s busiest areas, this development showcases O’Carroll Engineering’s expertise in crafting modular balcony solutions to the highest standards.
Installing 74 cantilevered balconies on a constrained urban site required meticulous planning. Each just-in-time delivery and lift was coordinated with multiple stakeholders to avoid disrupting traffic or compromising safety. The engineering solution balanced structural performance with the building’s angular form, integrating seamlessly with the two-tone brick façade.
Refined detailing—such as black powder-coated soffits, stainless steel handrails, and toughened laminated glass balustrades—complements the architecture without overpowering it. Every element, from concealed drainage systems to precision-engineered support arms, reflects a focus on quality and performance.
This project sets a new benchmark for Dublin 4, demonstrating how modern fabrication can respect architectural heritage while delivering elegant, functional outdoor spaces in a prestigious residential setting.

