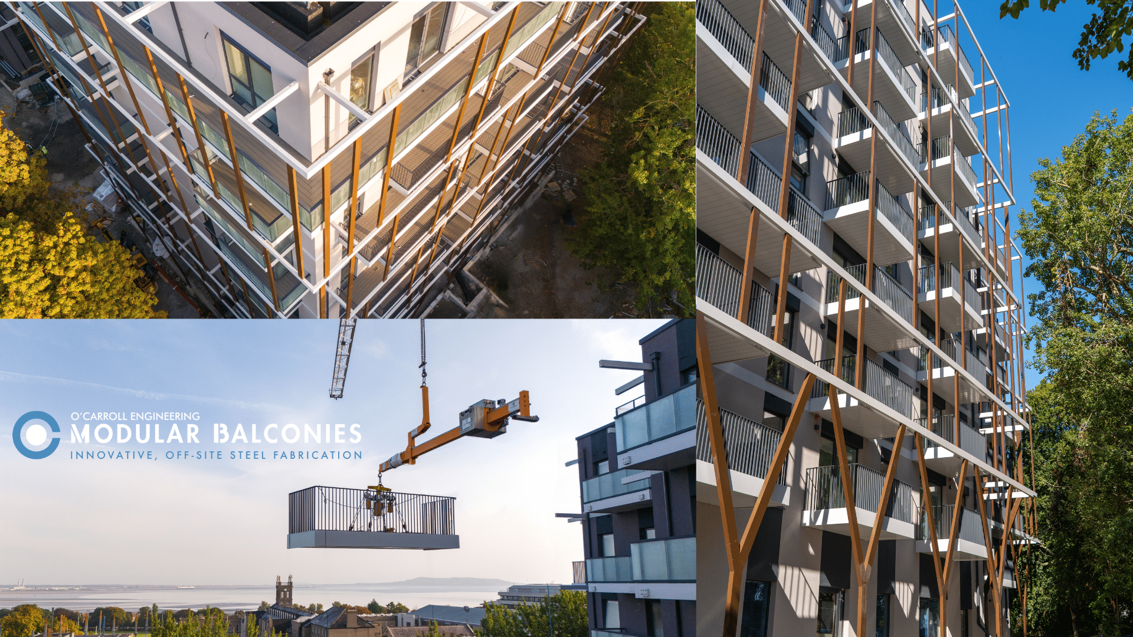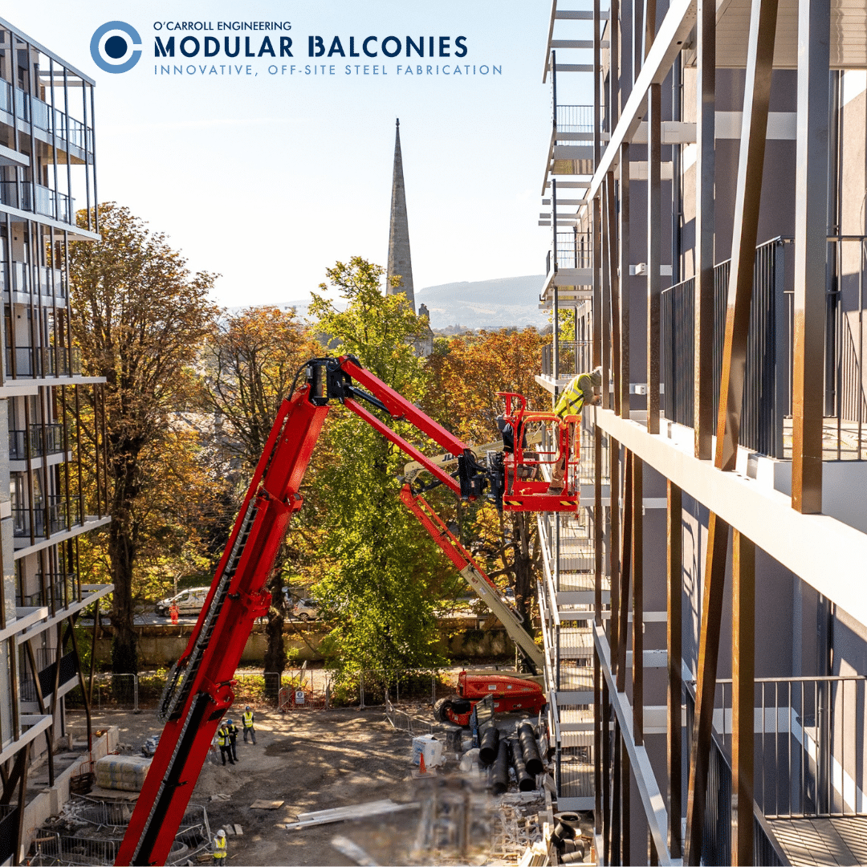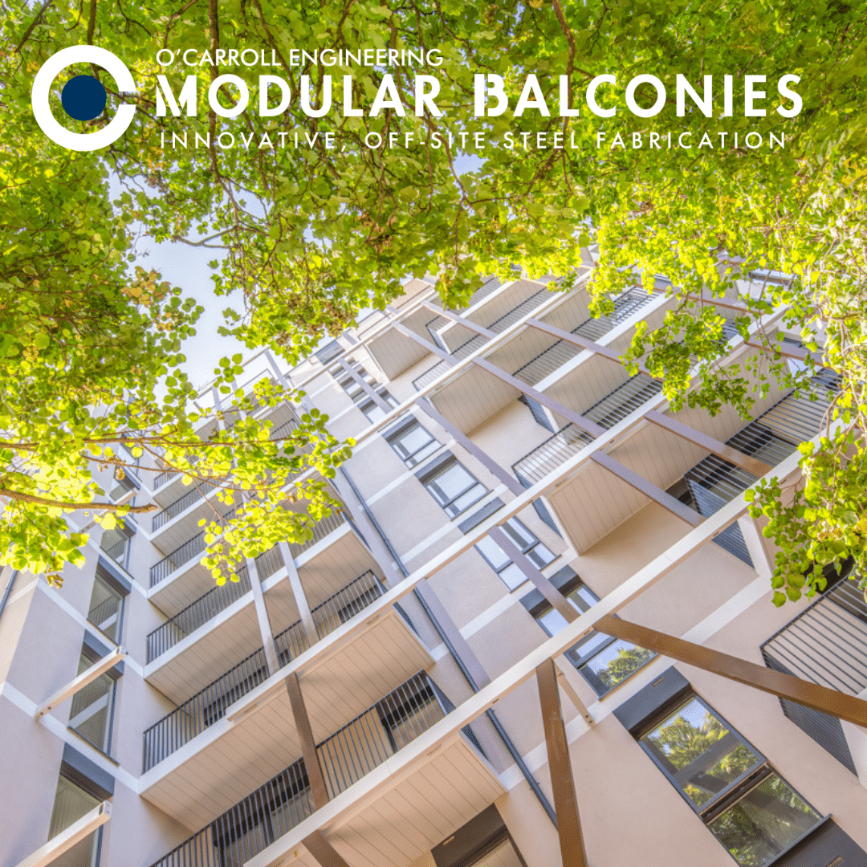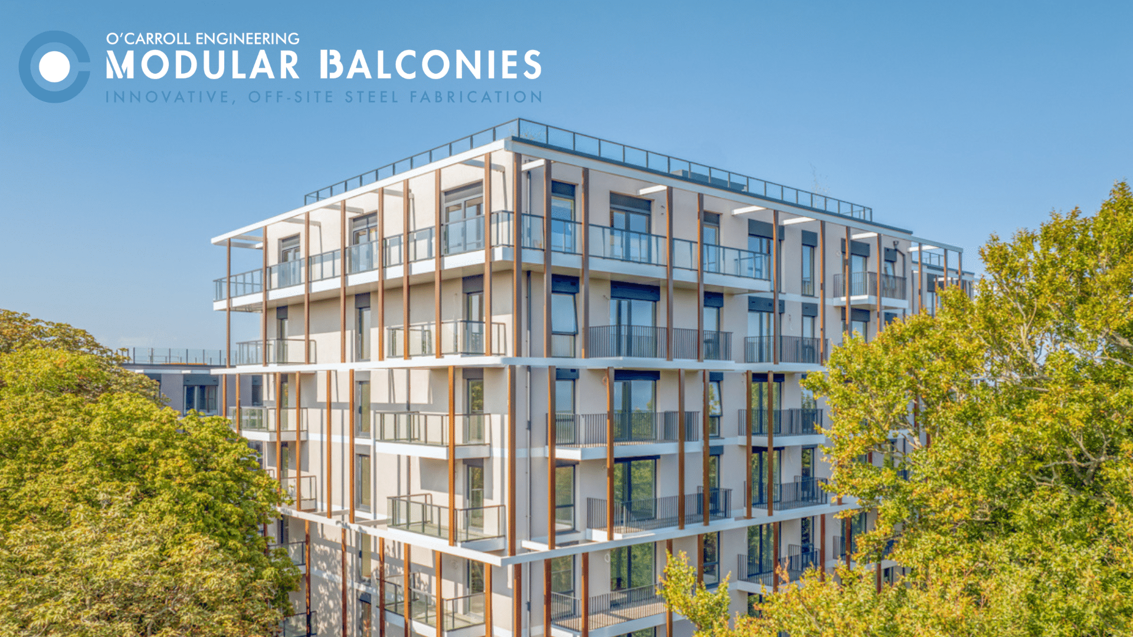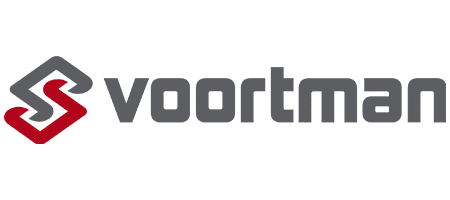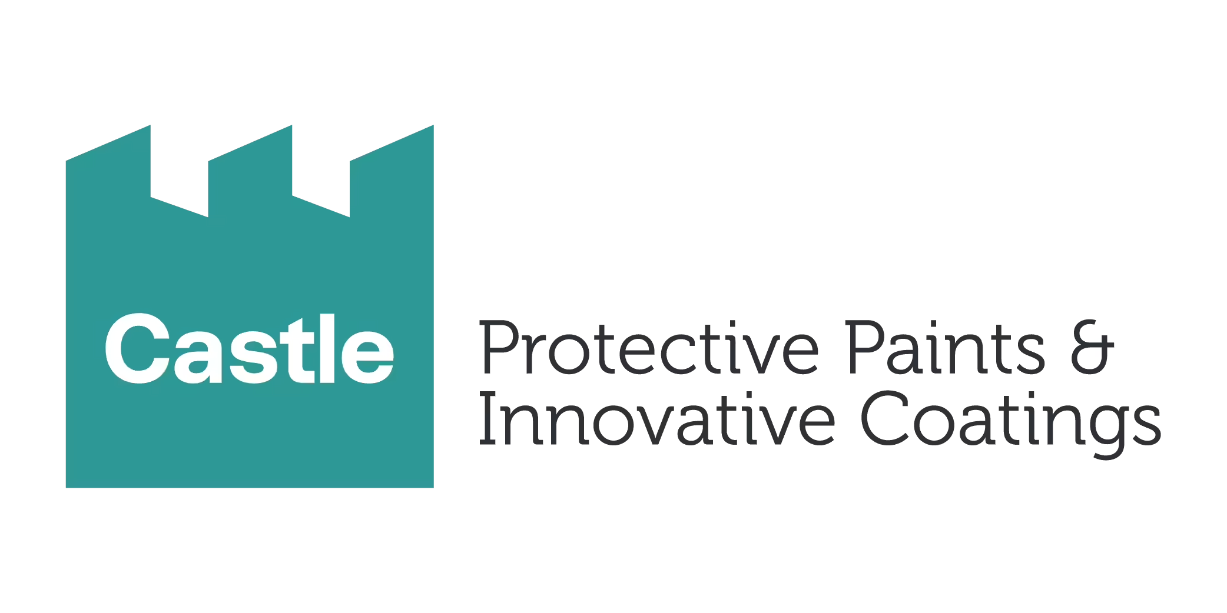

O'Carroll Engineering | Cantilever Balconies and Façade Frame, Alta Verde, Blackrock, Dublin
O’Carroll Engineering delivered a highly complex balcony and façade frame solution for the 246-apartment Alta Verde development in Cross Avenue, Blackrock. Spanning three residential blocks of five to nine storeys, the project demanded both technical innovation and meticulous execution.
The design featured 266 cantilevered balconies and approximately 9 kilometres of architectural façade framing. To meet the client’s brief—integrating the façade with the surrounding treeline while offering functional outdoor spaces—we developed a bespoke anchoring system that accommodated cantilever loads, building movement, and thermal expansion while maintaining precise alignment.
Off-site fabrication used advanced 3D modelling and CNC laser cutting at our 11,000m² Killarney facility.
Balconies featured galvanised steel frames, integrated drainage, fire-rated decking, and safety glass balustrades. Lightweight façade materials reduced structural loads and carbon footprint.
Installation methodology ensured millimetre-perfect alignment without trial fitting. Collaboration with Monami Construction, MDO Architects, and Barrett Mahony Consulting Engineers was maintained through ongoing coordination and digital surveys.
Sustainability and safety were core. European-sourced steel, reduced transport loads, and durable finishes supported long-term performance and recyclability. Safety protocols ensured zero incidents over 14 months of installation.
Alta Verde is a testament to O’Carroll Engineering’s technical capability, innovation, and precision in delivering complex, large-scale residential steelwork.
Alta Verde exemplifies excellence in architectural metalwork through the seamless integration of functional balconies with decorative façade framing. With 266 cantilevered balconies and 9 kilometres of framing, the project pushed the boundaries of off-site steel fabrication, demanding precision and innovation.
O’Carroll Engineering used advanced 3D modelling and site scanning to prefabricate components with millimetre accuracy—delivering perfect alignment across three buildings without trial fitting. Richard Jenkinson (Lioncor) praised the prefabricated balcony system that supported the entire façade framework. Lightweight material selection and optimised logistics reduced the carbon footprint without compromising strength or design. A zero-incident safety record over 14 months reflected the team’s professionalism and planning. Paddy Roche (Monami) noted the shared vision evident across all OCE departments.
MDO Architects confirmed that the façade treatment beautifully echoed the site’s natural tree line. Their concept was brought to life through outstanding craftsmanship and attention to detail—exceeding client expectations.
This project proves that Irish steel can deliver world-class results.

