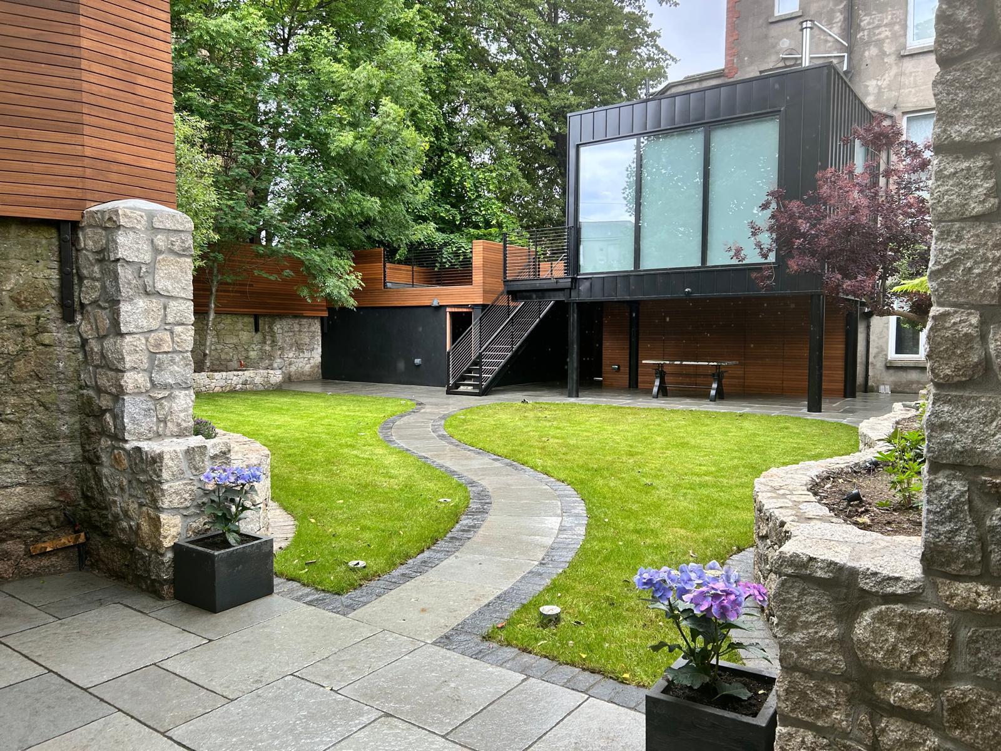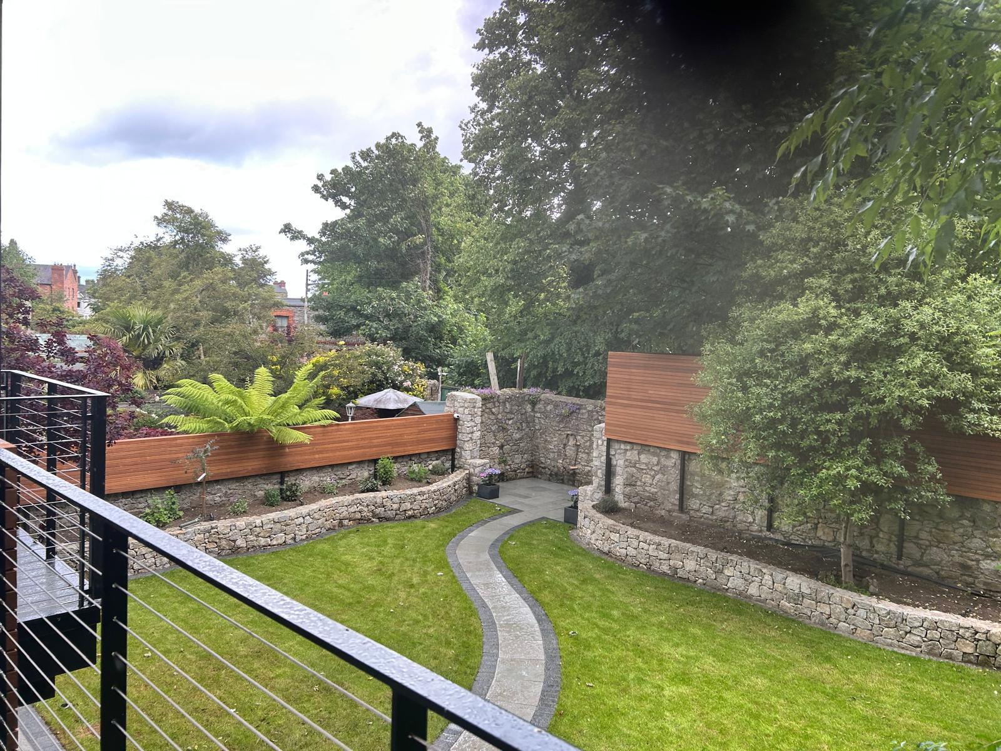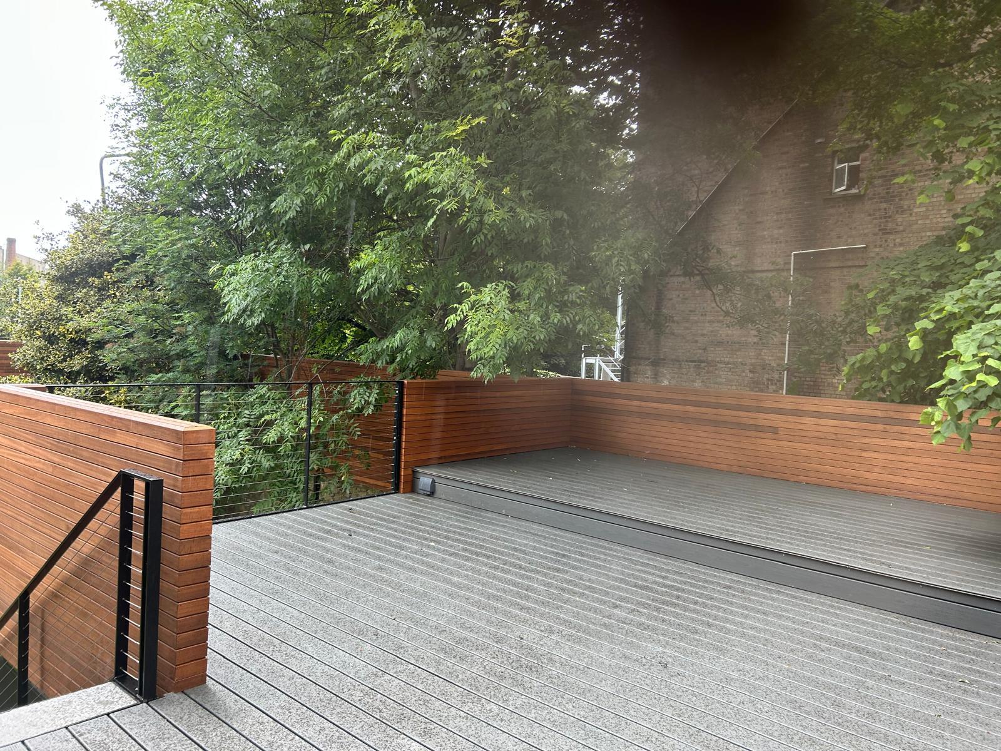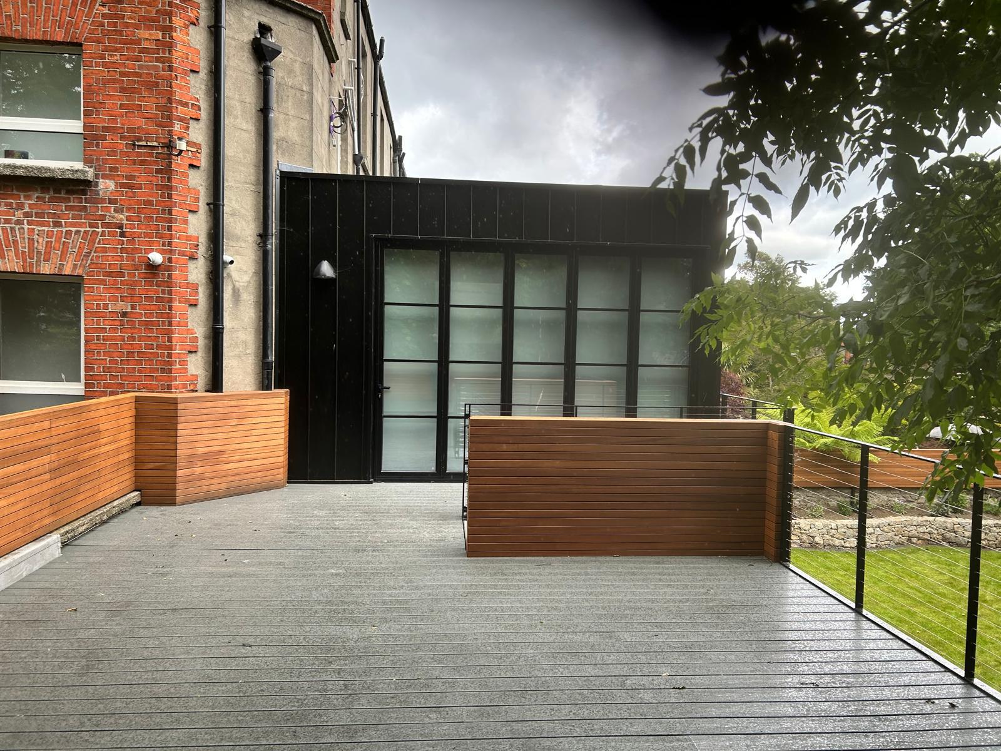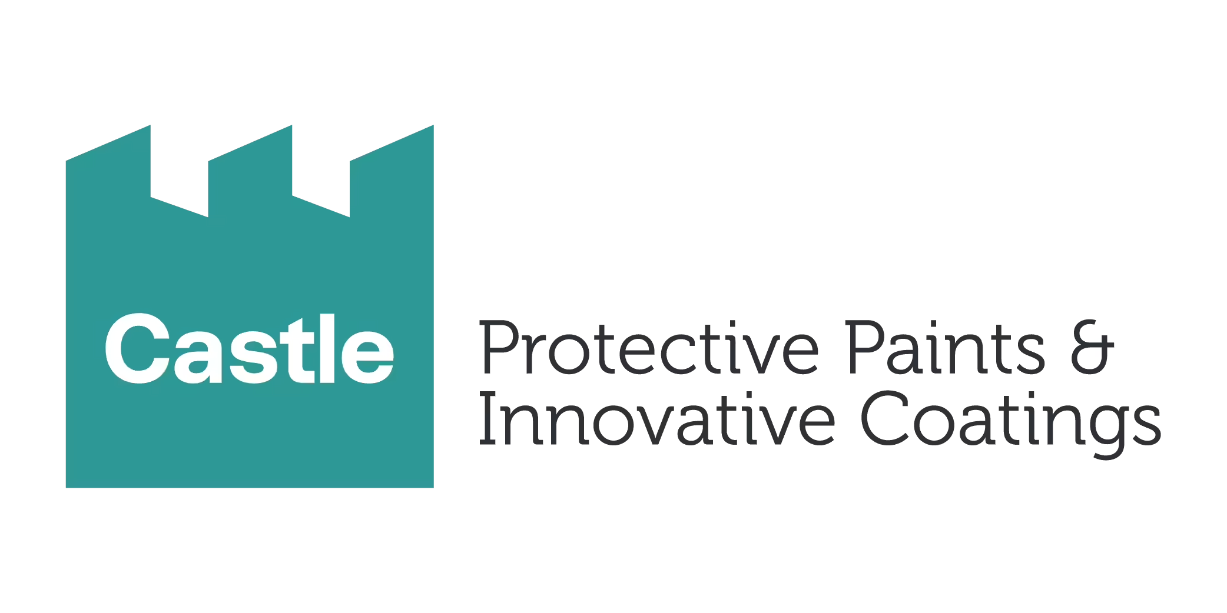

Marcus P Graham Ironworks | Warwick Terrace
Client’s Brief & Design Philosophy
The vision for the Warwick Terrace project was to forge a seamless connection between a traditional period residence (listed building) and its stunning, mature garden. The client desired a contemporary extension to be self-supporting that was bold in its design yet light in its presence, providing a new living space that felt both part of the home and immersed in the landscape.
The architectural philosophy was one of elegant contrast. Rather than mimicking the original building, the design introduced a crisp, modern form that would complement the home’s historic character.
The core concept was a “floating box,” an elevated living area that would hover above the garden, maximising views and creating a sheltered outdoor patio space beneath. This required a structure with a minimal footprint and an inherent sense of lightness, making structural steel the natural and only choice.
Structural Challenges & The Steel Solution
The extension needed to be supported on the fewest, most slender columns possible. The solution was a meticulously designed structural steel frame.
Circular Hollow Sections (CHS) were chosen for the primary columns. These give the extension its signature “leggy” stance. The main floor and roof comprise a grid of Universal Beams (UB) and Universal Columns (UC). An external steel staircase, supported by Parallel Flange Channel (PFC) stringers, provides access to the garden. Stair treads were designed as folded galvanised steel trays.
Fabrication & Erection
The steel frame was modelled in Tekla Structures. Prefabrication ensured precision. Bolted connections enabled rapid on-site erection, with minimal disruption.
The Warwick Terrace extension is a masterclass in architectural vision and structural elegance. It is
more than just an extension; it is a transformative piece of architecture that demonstrates how steel
can be used to breathe new life into a historic home, creating a powerful and positive dialogue between old and new.
This project deserves to win an Irish Steel Award for three key reasons:
Excellence in Design: The project flawlessly executes a challenging architectural concept. The use of slender, galvanized CHS columns to create the illusion of a floating, lightweight structure is a triumph of structural design that is both visually striking and functionally brilliant. It is a sophisticated and thoughtful response to a client’s brief.
Technical Finesse: The complexity of the frame, with its various cantilevers, bespoke staircase, and precise connections, demanded the highest level of fabrication skill. The successful realisation of the project, evident in the crisp lines and perfect fit of the finished structure, is a testament to the quality of the steelwork contractor’s craftsmanship and the power of digital collaboration tools like Tekla.
Transformative Impact: This steel structure has fundamentally redefined the property. It has created a stunning, light-filled living space that connects the occupants with their garden in a way that was previously impossible. It showcases steel not just as a structural skeleton to be hidden, but as a noble material whose expressed form is integral to the beauty and character of the building.
The Warwick Terrace extension is a small project that makes a big statement. It is a benchmark for residential design, demonstrating the unique capacity of steel to deliver solutions that are simultaneously strong, slender, and beautiful.

