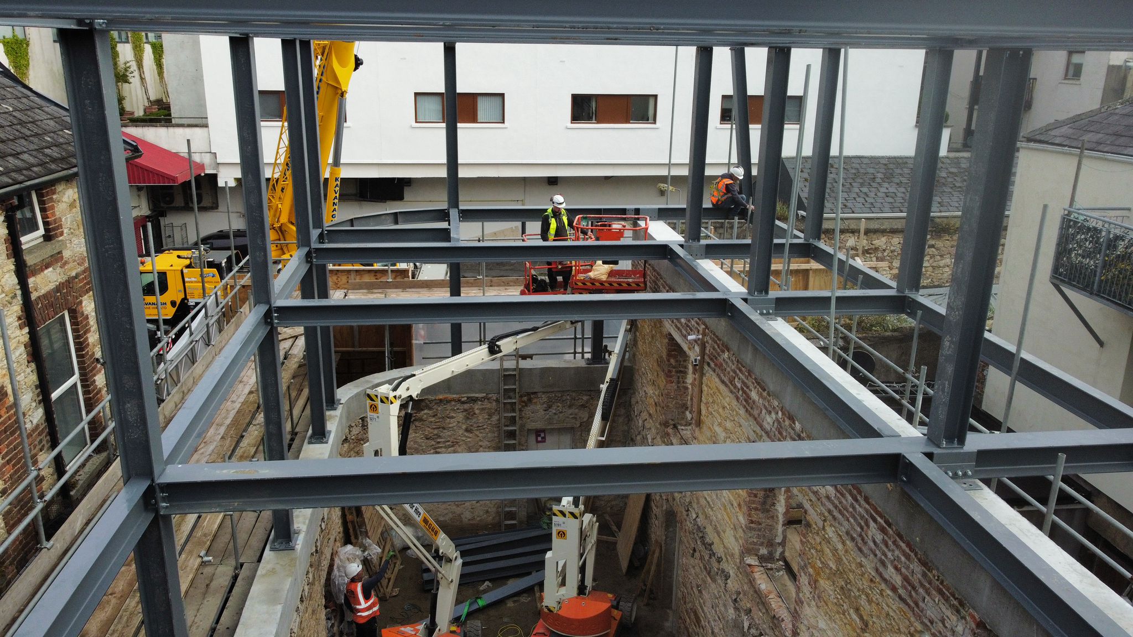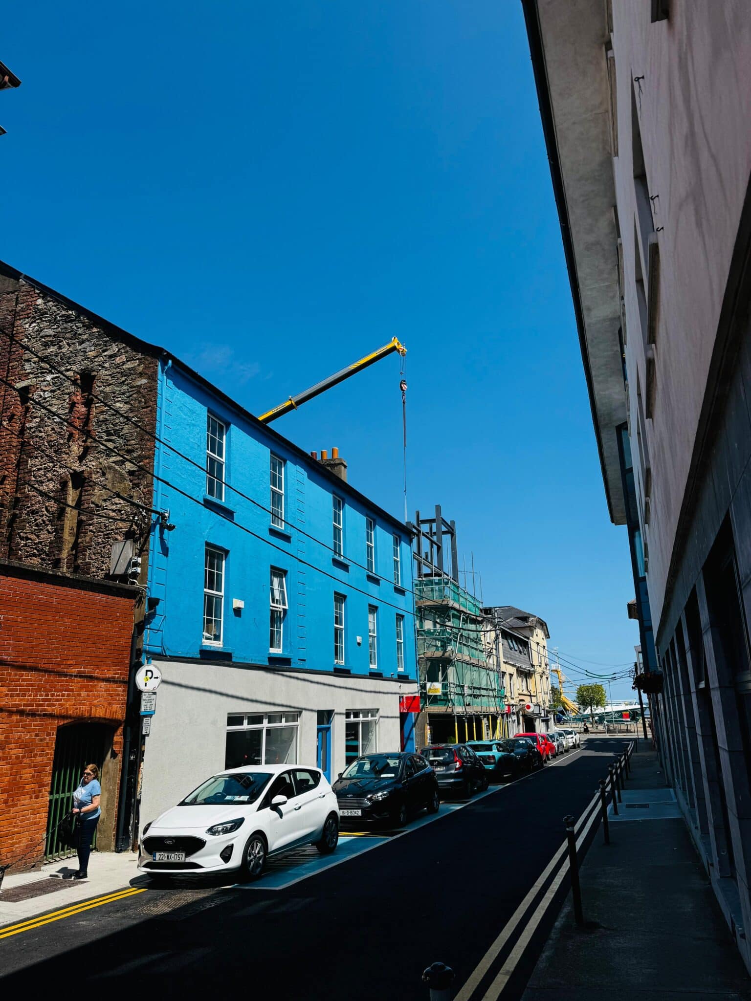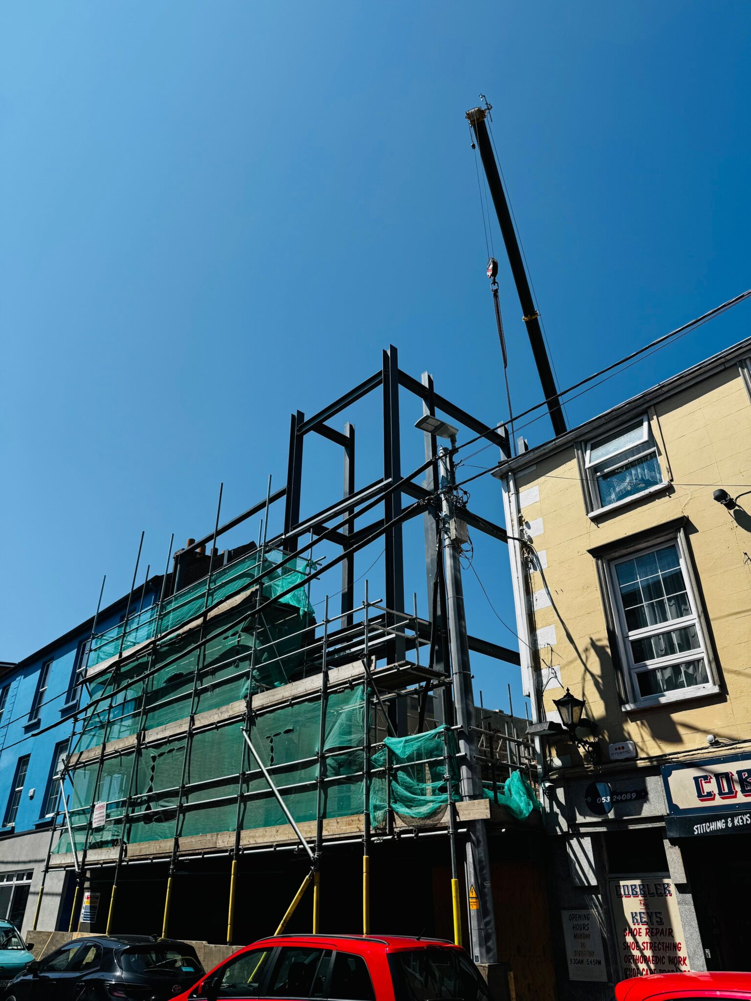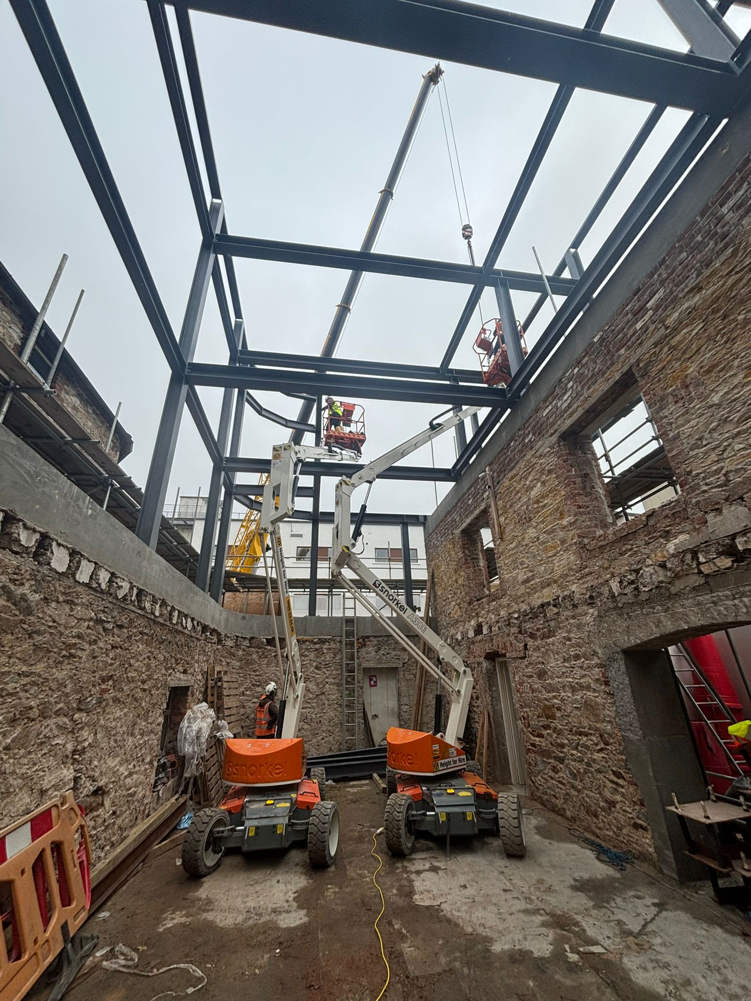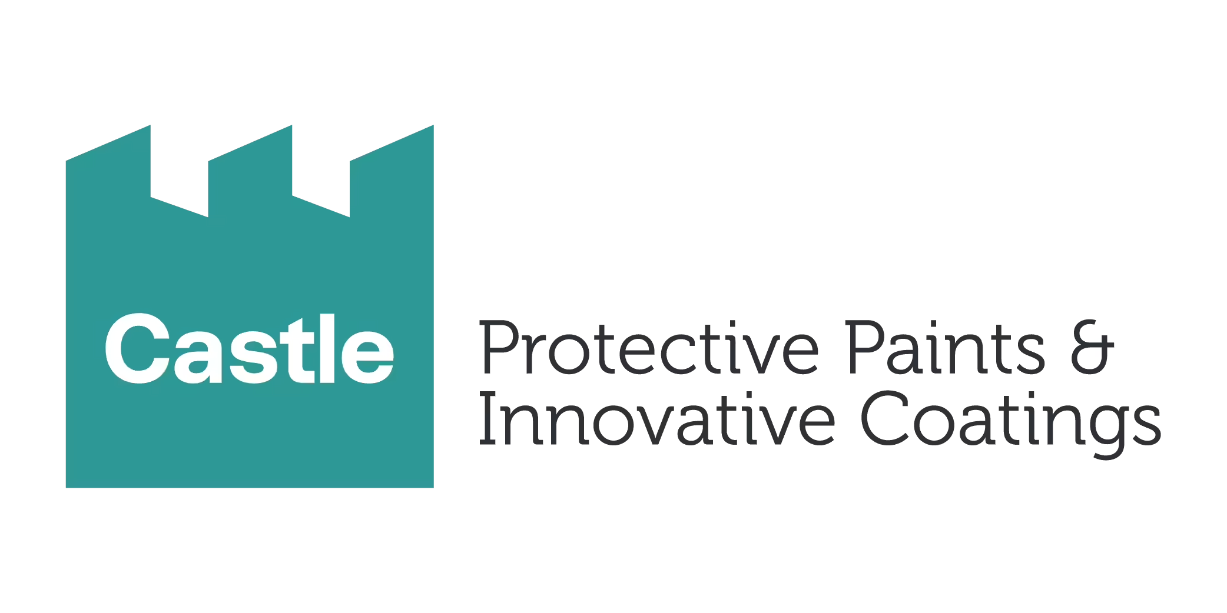

F&M Whelan Engineering | Anne St Development, Wexford
The Anne St Development in Wexford Town represents a successful fusion of original building preservation and modern structural innovation. This technically complex project involved the integration of a new 30-tonne steel structure into an original structure presenting both engineering and logistical challenges from the outset.
Structural Challenges & Steel Solution: The challenge was to reinforce and extend the existing building without compromising its historic character. The stone and brick walls needed a solution that was lightweight, strong, and minimally disruptive.
Concrete ring beams were formed on top of the existing structure, providing a stable base for the new steel frame. These beams were engineered to accommodate the irregularities of the original construction while meeting modern load requirements.
Erection Methodology: Given the restricted site and sensitive surroundings, the erection process was carefully planned.
A 3D laser scan produced a precise digital model, ensuring all steel components were made to fit.
The crane was positioned in a yard above an underground car park—surveys confirmed outrigger loads aligned with supporting columns. A combination of crane lifts and manual positioning was used within the confined area.
Collaboration & Project Management: Close coordination between engineers, fabricators, and site crews was critical. Weekly meetings and BIM integration enabled real-time adjustments.
Innovations included – 3D Laser Survey, Custom Ring Beam Interface and Phased Steel Erection.
Safety Measures
Detailed lift plans, daily briefings, and strict height protocols ensured zero incidents.
Conclusion – Anne St Development exemplifies sensitive redevelopment through technical precision, teamwork, and a strong focus on safety.
The Anne St Development in Wexford Town is a leading example of structural innovation and heritage preservation. It overcame complex technical challenges while protecting the character of the original stone and brick building.
A new 30-tonne steel framework was integrated into the existing structure. Custom ring beams were designed to transfer loads without damaging the historic walls. A 3D laser survey captured the building’s geometry, enabling precision fabrication and eliminating intrusive on-site adjustments.
Working on a tight urban site, the team used a phased installation plan, detailed crane strategies, and certified temporary works. Collaboration was critical. BIM coordination and strong communication ensured all teams—from engineers to site crews—worked seamlessly.
Comprehensive risk assessments and method statements delivered a zero-incident site.
This project is not just a structural upgrade—it is a sensitive transformation that respects history while preparing the building for future use.

