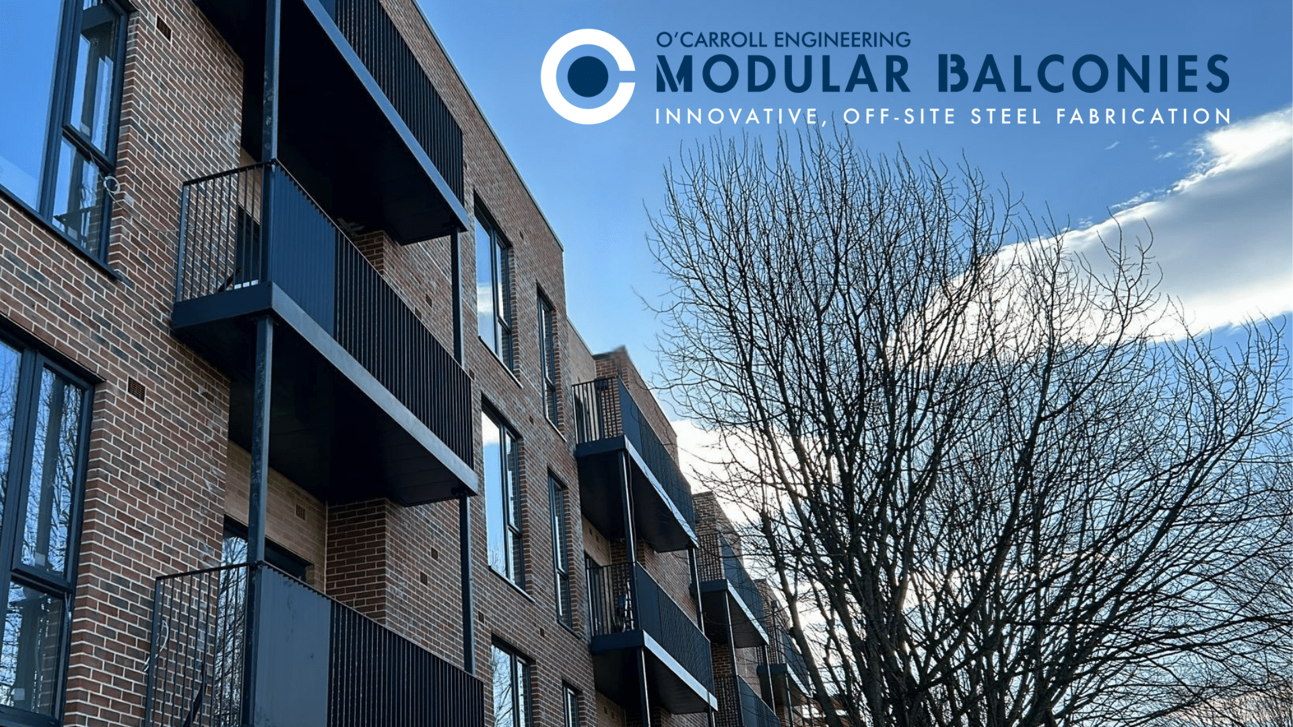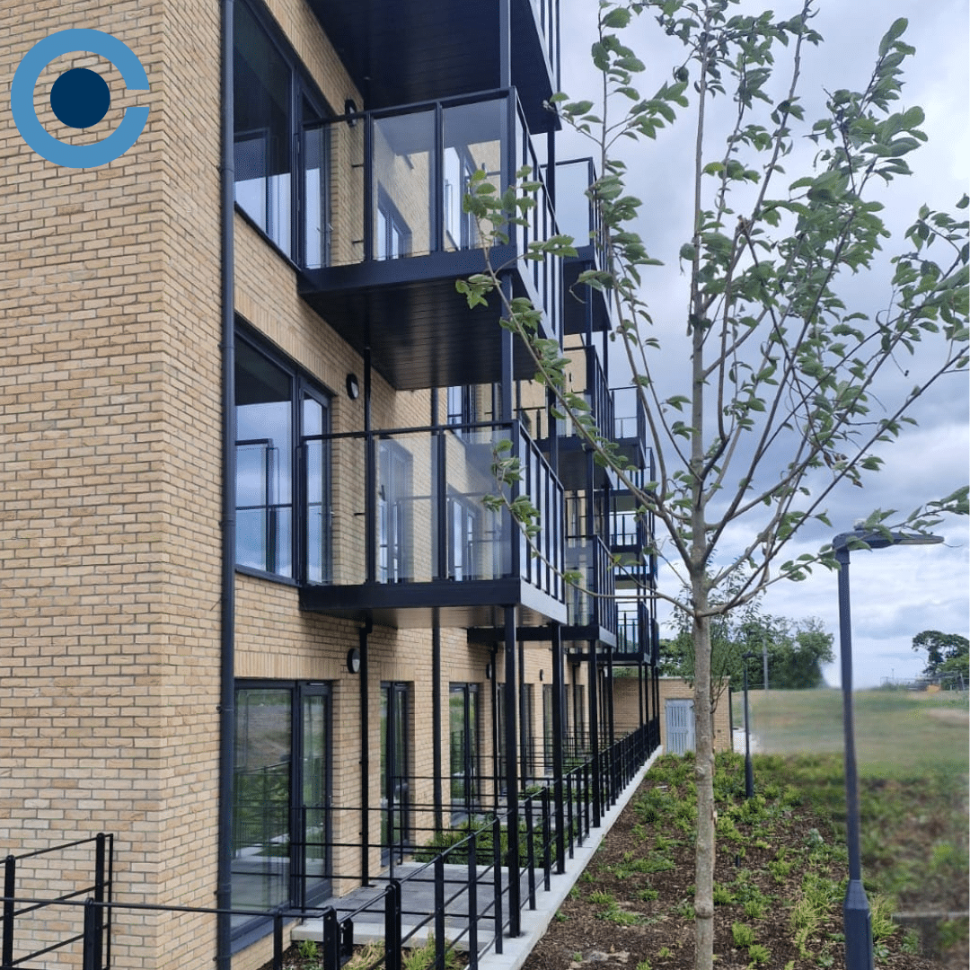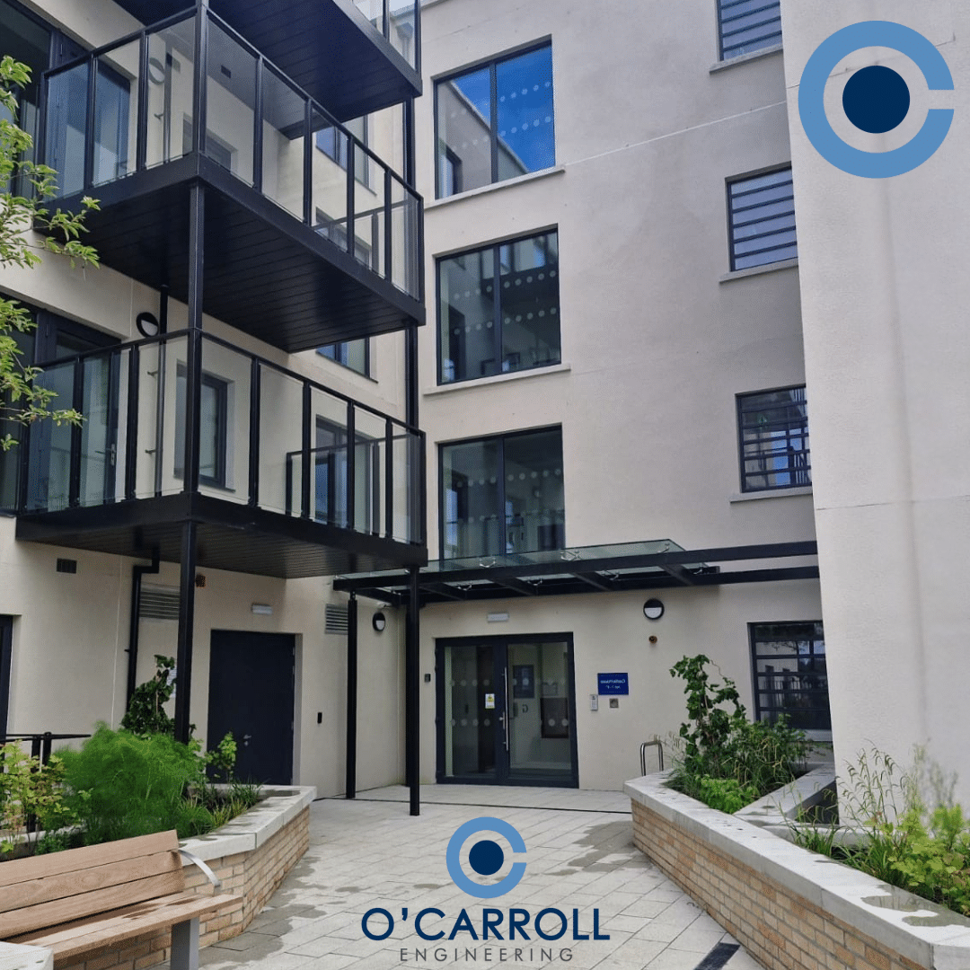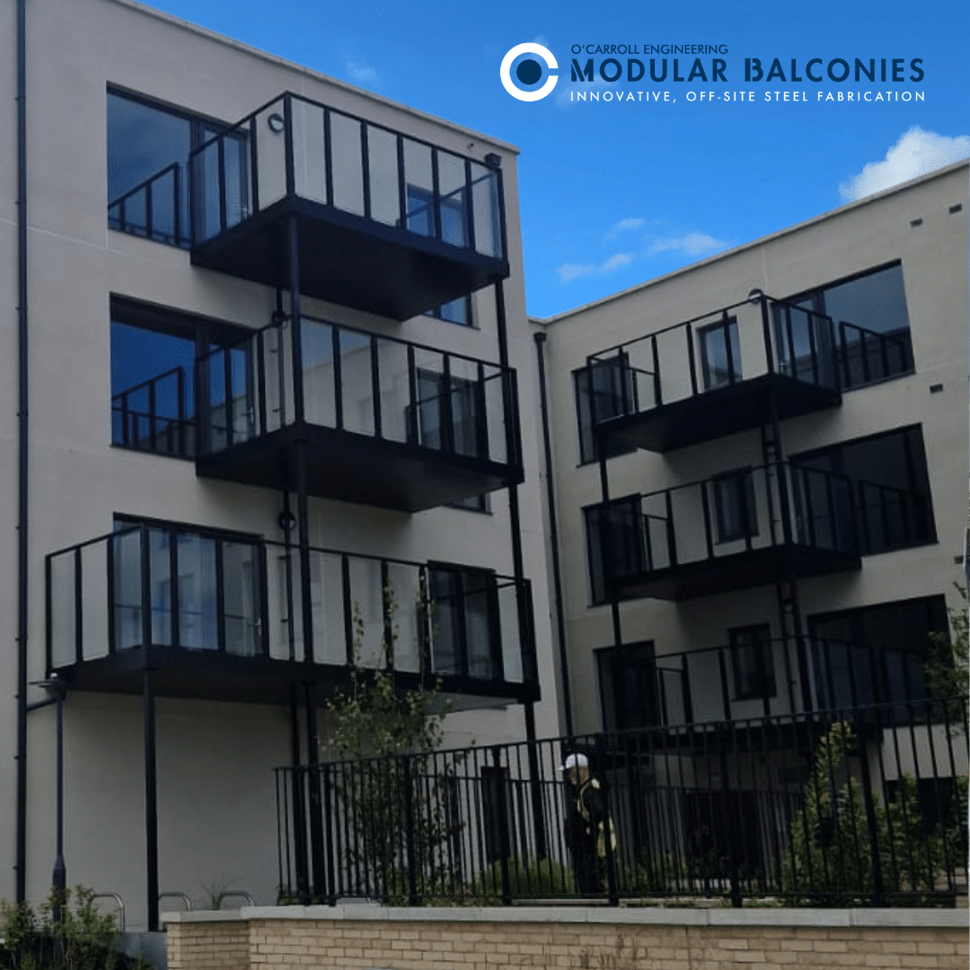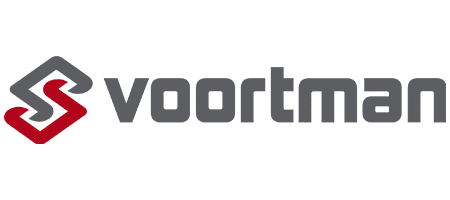

O'Carroll Engineering | Modular Propped Balconies - Cherrywood Development, Dublin
The Cherrywood development demonstrates how O’Carroll Engineering’s Modular Propped Balcony system supports modern methods of construction through scalable, efficient, and visually appealing solutions. In partnership with Manning Group, we delivered and installed a 12-stack, 36-unit balcony package, highlighting the power of off-site fabrication in streamlining residential developments.
The client required balconies that balanced structural integrity with programme efficiency. Ranging from 2.6 to 6.6 metres in length, the balconies were uniform in depth (2.2m) and designed to enhance both function and appearance. Our prefabricated modular system was ideal — each balcony arrived fully assembled, finished, and ready for swift on-site installation.
This system minimised working at height, reduced site labour, and ensured consistent quality through precision CNC and laser cutting at our Killarney facility.
Constructed from galvanised mild steel, the balconies are durable, recyclable, and low-maintenance, with composite decking and integrated drainage for performance and longevity.
The propped design transfers loads efficiently and allows for simple stacking, reducing stress on the primary structure. Glass infill panels, wet-spray finishes, and stainless steel details contribute to a clean, modern aesthetic.
Close coordination with Manning Group, OMP Architects and CS Consulting Engineers ensured smooth execution. With embedded quality control and sustainability measures, this project sets a strong precedent for modular balcony solutions in Irish construction.
The Cherrywood project showcases how O’Carroll Engineering’s modular steel fabrication is redefining traditional construction through improved quality, efficiency, safety, and sustainability. Using our Modular Propped Balcony system, we delivered consistent, high-quality balconies that were prefabricated off-site, significantly reducing on-site labour and improving safety.
Each balcony arrived fully finished, integrating structural frames, drainage, and decking, ready for rapid installation. This streamlined approach addressed productivity challenges while maintaining the design flexibility needed for project-specific requirements. The propped design allows for efficient load transfer and larger projections, minimising stress on the main structure.
Collaboration with Manning Group was key to success. From early-stage design to final installation, the process was coordinated with precision, ensuring smooth delivery and programme alignment. Our factory-based fabrication ensured consistent quality with reduced waste and fewer site deliveries, lowering environmental impact.
Cherrywood proves that Irish-made modular steel solutions can meet the demands of modern construction, delivering safer, faster, and more sustainable outcomes.

