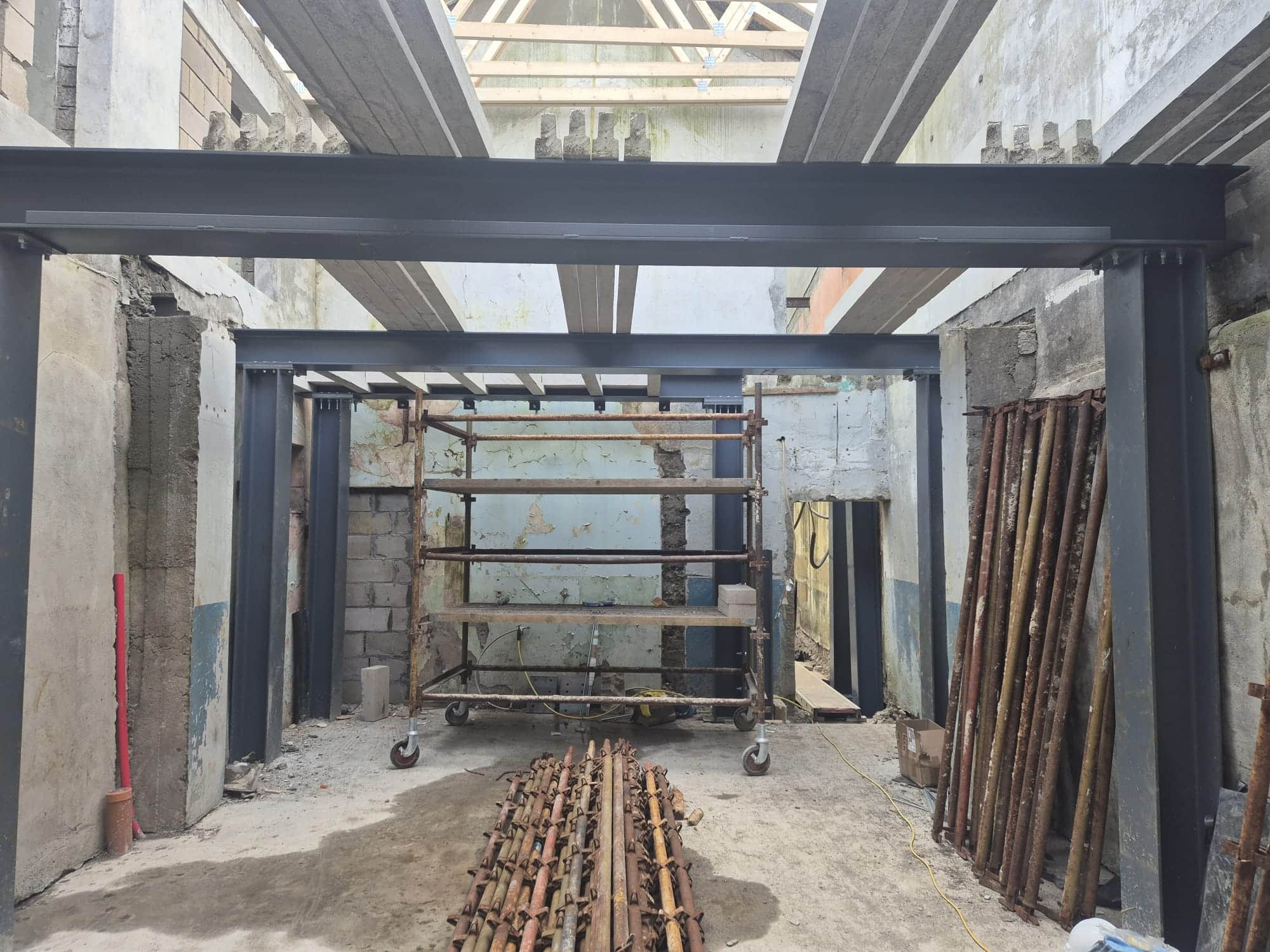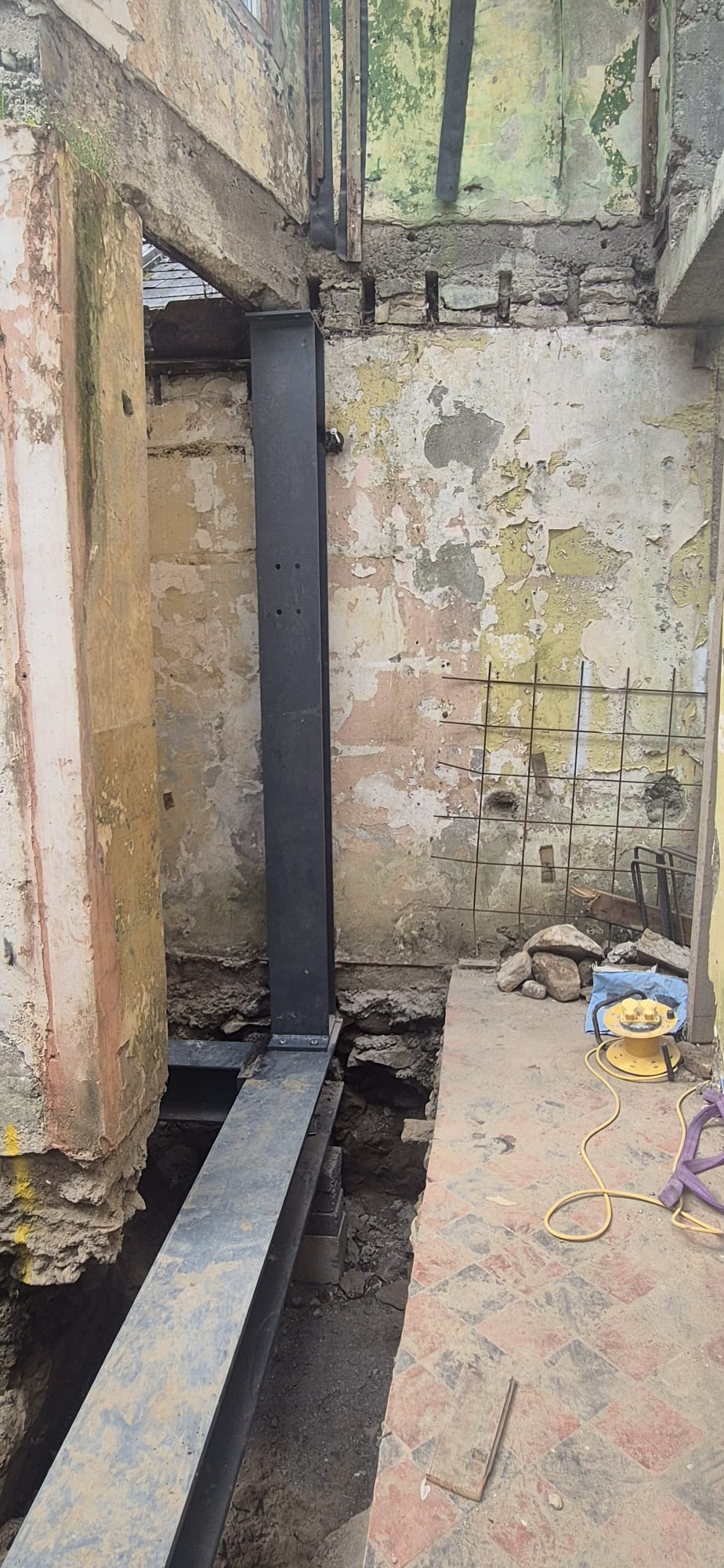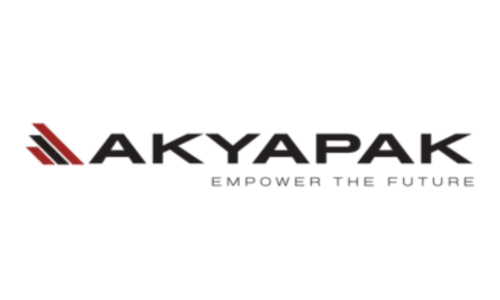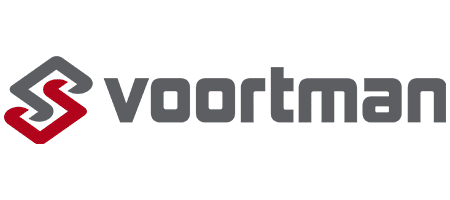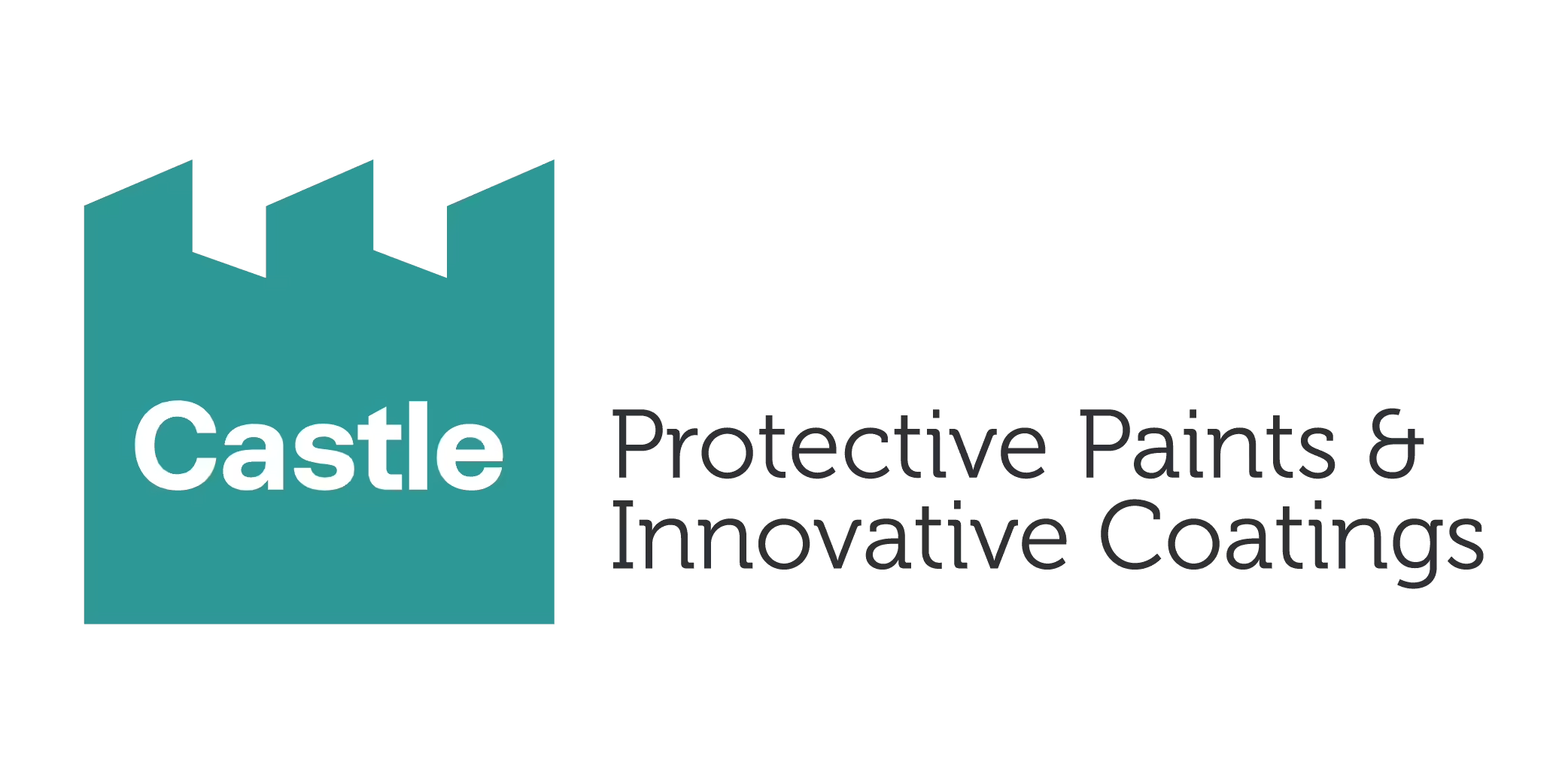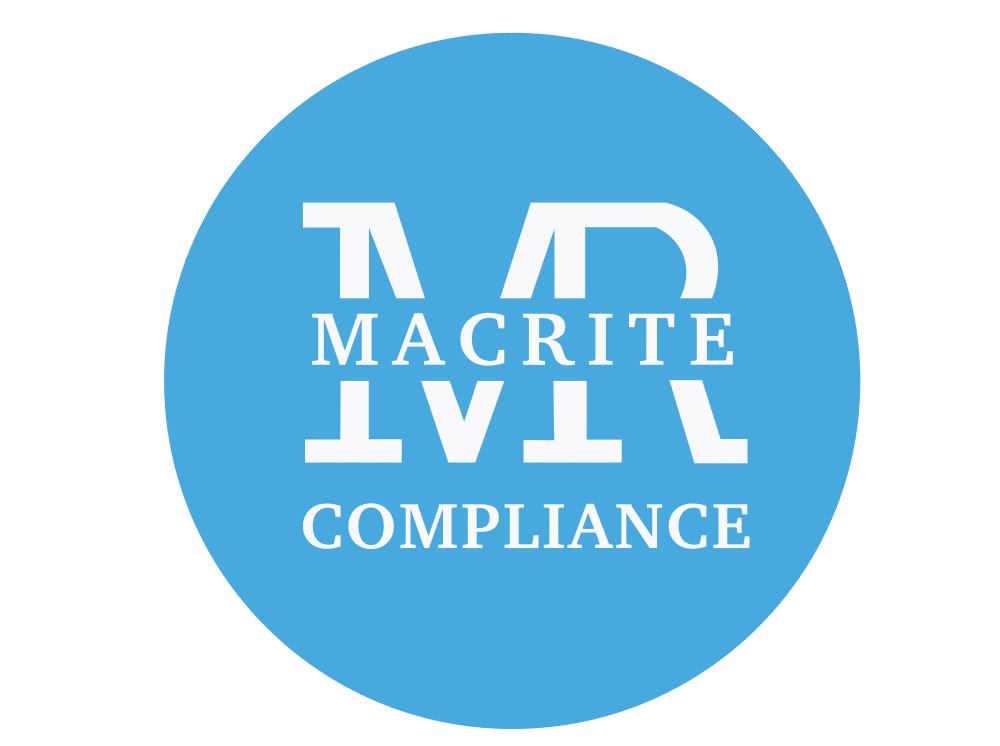

Hayes Mechanical and Engineering | Phased Steel Structure Retrofit for City Centre Apartment Redevelopment
Urban Apartment Redevelopment – Internal Structural Steel Framework
Hayes Mechanical & Engineering was appointed to design, fabricate, and install a structural steel framework for the redevelopment of a multi-storey apartment building in a tightly constrained, densely built urban environment. The building had suffered decades of deterioration and could not be demolished due to planning and boundary restrictions.
The project strategy centred around a phased internal steel insertion, delivered in six sequenced stages. Each phase had to function independently, as works in one area directly impacted the structural stability of surrounding zones. This demanded precision, adaptability, and constant coordination across disciplines.
Internal walls were misaligned, cracked, and inconsistent in thickness and elevation. Standard framing methods were unsuitable, so bespoke layouts were developed for each bay, based on in-situ measurements. Walls were selectively chased or partially broken out, and baseplates sunk two feet below floor level, fixed in reinforced concrete footings tied with rebar cages.
Due to restricted access and limited lifting options, all steel components were prefabricated offsite to tight tolerances and delivered just-in-time. Beams, columns, and brackets were cut to size, fire-rated, coated, and installed to millimetre accuracy—minimising handling and avoiding site congestion.
Unexpected structural anomalies, such as concealed pipe runs, cavity voids, and misalignments, required continual redesign during construction. External constraints included a lack of laydown space and live traffic management, with major lifts planned during low-activity periods.
Internally, steelwork was integrated with new concrete slabs and retained masonry, requiring high-precision collaboration with blockwork and follow-on trades. Each phase was sequenced with floor, insulation, and waterproofing works.
The result is a hidden yet robust structural frame, embedded with surgical precision—delivering lasting reinforcement within an unpredictable shell.
This project demonstrates technical innovation, adaptability, and excellence in steel construction under extremely challenging retrofit conditions. Unlike conventional new-build projects, this urban
redevelopment required a bespoke structural solution, created in real-time in response to discoveries on site.
Hayes Mechanical & Engineering did not just install steel—we designed a dynamic process to bringstrength and coherence to a fractured building. Our phased retrofit strategy ensured the structure remained stable throughout, while enabling safe excavation, access, and integration of new materials.
Key achievements include:
Custom steel design per phase, with no standardisation due to variable geometry
Zero demolition of exterior walls or full gutting, preserving site boundaries
Tight tolerances achieved despite irregular masonry and limited access
Collaborative site delivery, including ongoing coordination with follow-on trades
Live updates to fabrication and layout drawings in response to site conditions
The project also showcases how steel enables architectural transformation without full rebuild. By inserting strength from within, Hayes Mechanical restored structural capacity while allowing the client to retain key features and footprint. The final result blends performance with visual clarity, with every member fully fit-for-purpose and accurately installed.
This entry deserves recognition not just for its finished product, but for the innovative process, tight coordination, and execution under pressure that made it possible. It reflects the best of Irish structural steelwork in complex retrofit environments.


