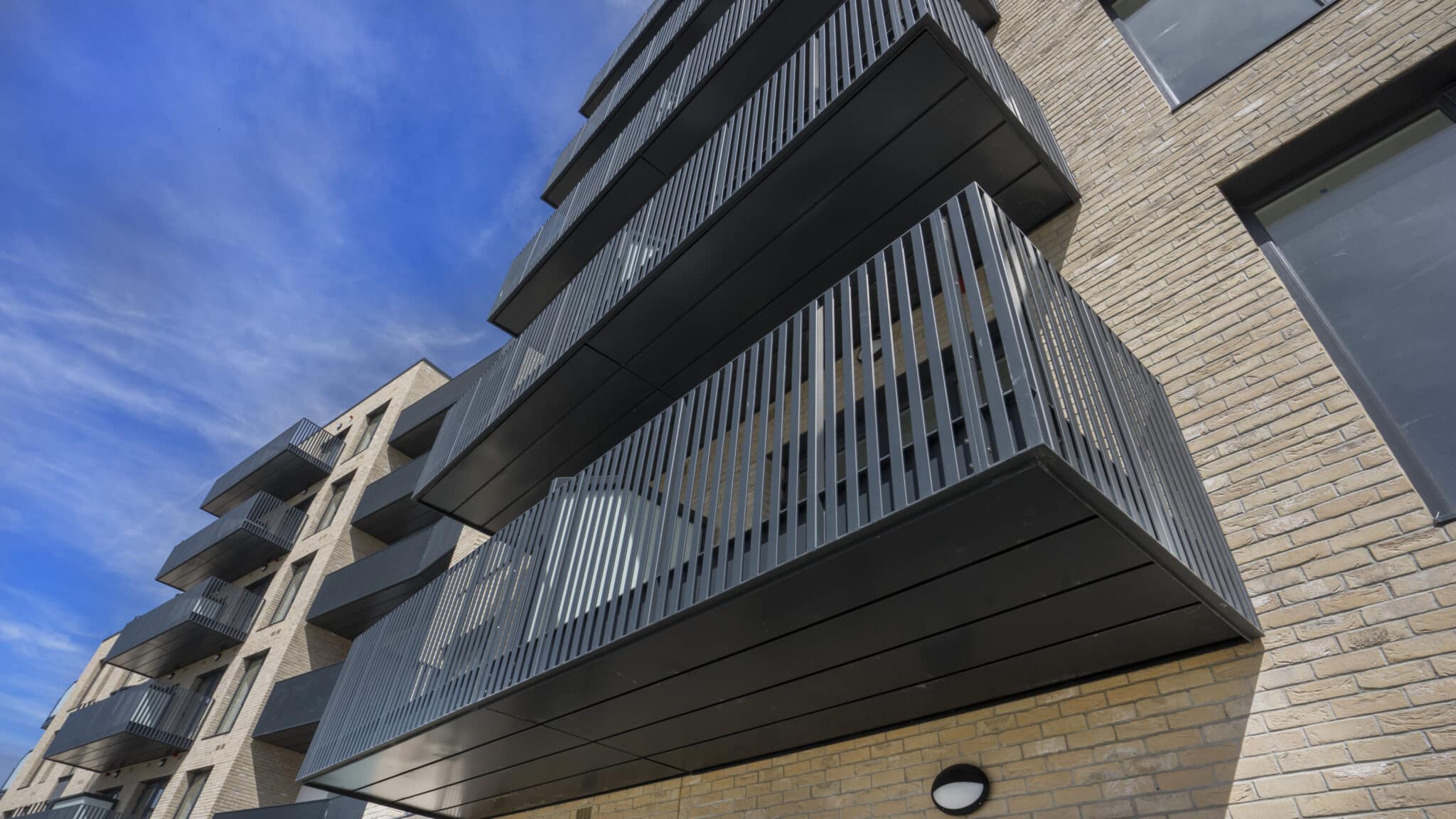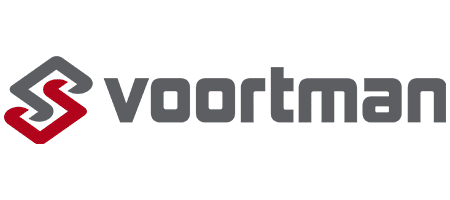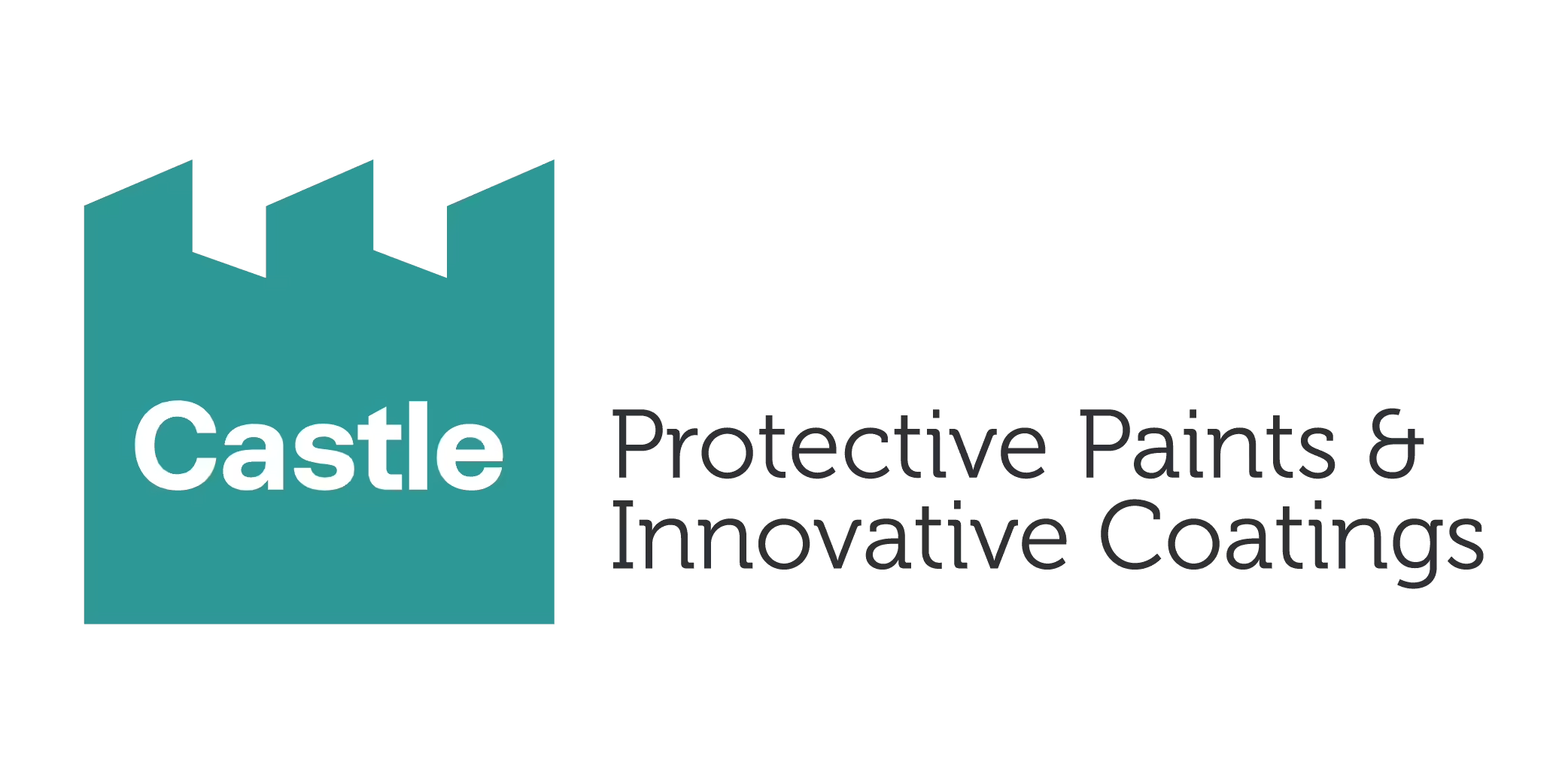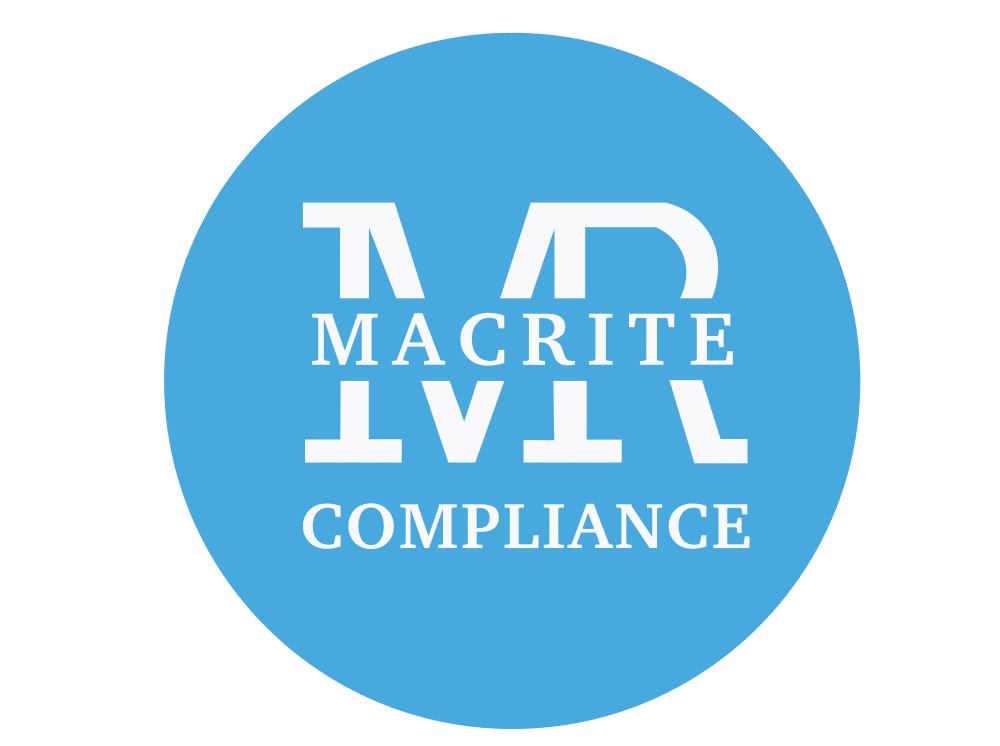

Arc Engineering | Residential Apartment Development, Phase 2, Fosterstown , Swords, Co. Dublin
Fosterstown Place Phase 2 is a prominent 7-storey residential development in Swords, comprising 111 high-quality apartments. Located 2km from Swords Village and 15km from Dublin City Centre, the project was led by MKN Group as both developer and main contractor.
Arc Engineering was appointed as the specialist subcontractor for the balcony and architectural metalwork packages.
In collaboration with architects McCrossan O’Rourke Manning (MCORM) and structural engineers Garland Consultancy, Arc Engineering designed, fabricated, and installed a wide suite of steel, aluminium, and glass elements. These included cantilevered balconies with privacy screens, Juliet balustrades, podium and terrace balustrades, stair core handrails, entrance railings, external stairs, and basement louvres.
Balconies were based on Arc’s Perch system — a hot-dip galvanised mild steel platform with fire-rated, slip-resistant powder-coated aluminium decking, and PPC aluminium soffits. Two balustrade types were used: vertical post and glass-infill balustrades; and vertical bar balustrades with 100mm spacing and integrated privacy screens of opaque glass.
All balcony components were preassembled offsite in Arc’s workshop and delivered to site fully finished for crane-in installation. Structural connections were achieved using cast-in anchors and stubs.
Key challenges included aligning balcony base channels with façade details, designing cantilevered balconies to meet structural requirements, rotating vertical bar balustrades to improve privacy, and ensuring integration at recessed balconies with varying wall finishes.
Schöck Isokorb anchors were used for structural support with minimal tolerance.
Arc also supplied three full stacks of internal stair balustrades and three small external stairs. All materials were chosen for durability, low maintenance, and suitability for exposed urban environments.
Early engagement with the design team enabled load coordination, clash detection, and programme alignment. Arc’s crane-in strategy reduced site work and supported a fast-track construction programme.
Fosterstown Place Phase 2 showcases modern Irish steelwork at its best, design-led, fabrication-smart, and installation-efficient. Arc Engineering delivered the full architectural metalwork package for this seven-storey, 111-apartment scheme, including cantilevered balconies, Juliet balustrades, terrace railings, internal stairs, and basement louvres.
All components were designed, fabricated, preassembled, and finished in-house before being crane-lifted into position, enabling consistent quality and seamless integration with the façade. Offsite manufacturing reduced crane time, waste, and work at height, while accelerating the programme and improving quality control.
Early collaboration with MCORM and Garland Consultancy ensured practical, coordinated solutions that met both technical and architectural requirements. As Mark Craven of MCORM noted, Arc’s professionalism, responsiveness, and high-quality detailing played a key role in the project’s success.
Using galvanised and powder-coated steel, recyclable aluminium, and stainless steel, Arc delivered a durable, low-maintenance solution — setting a benchmark for steel in residential construction.































