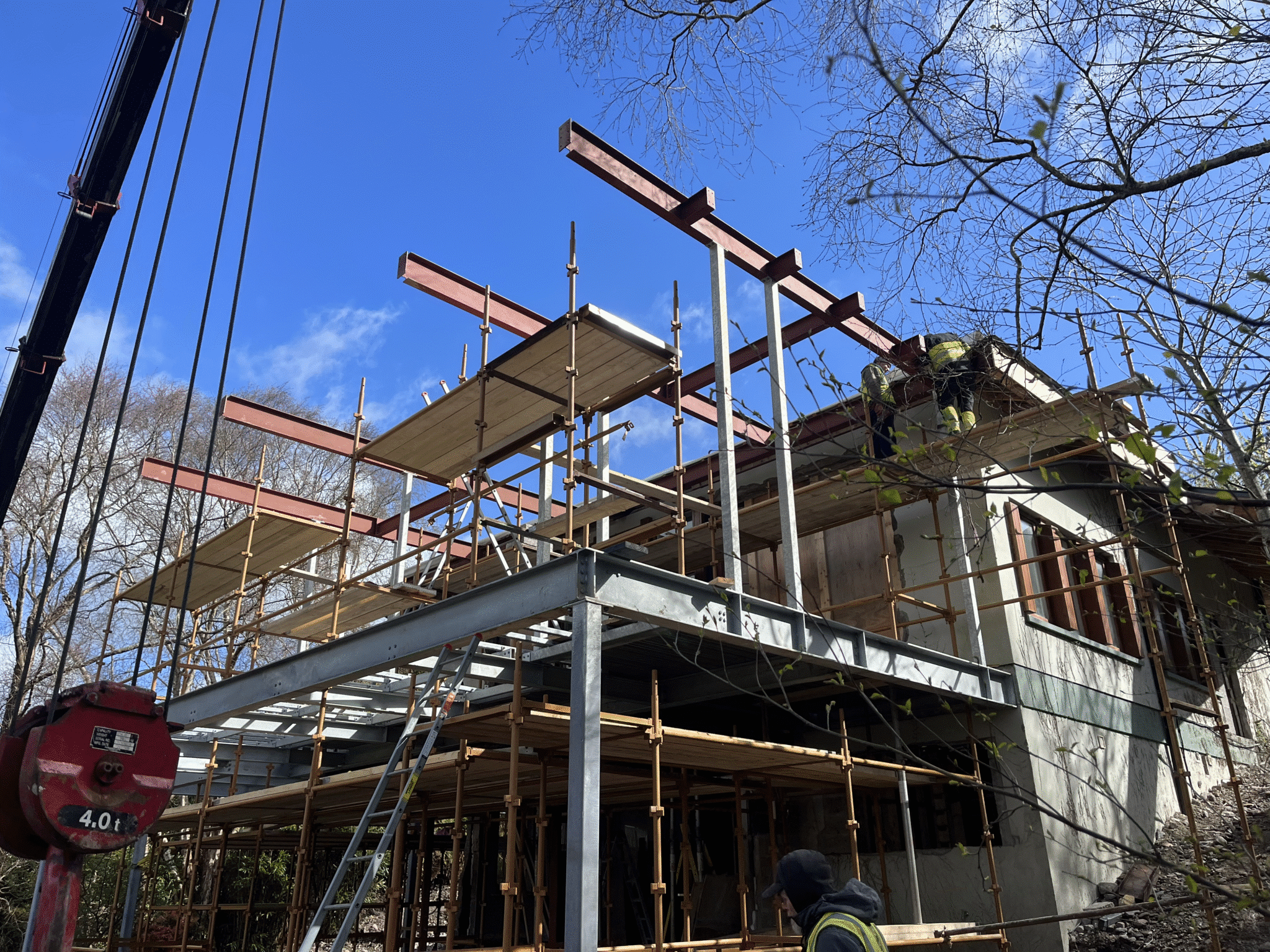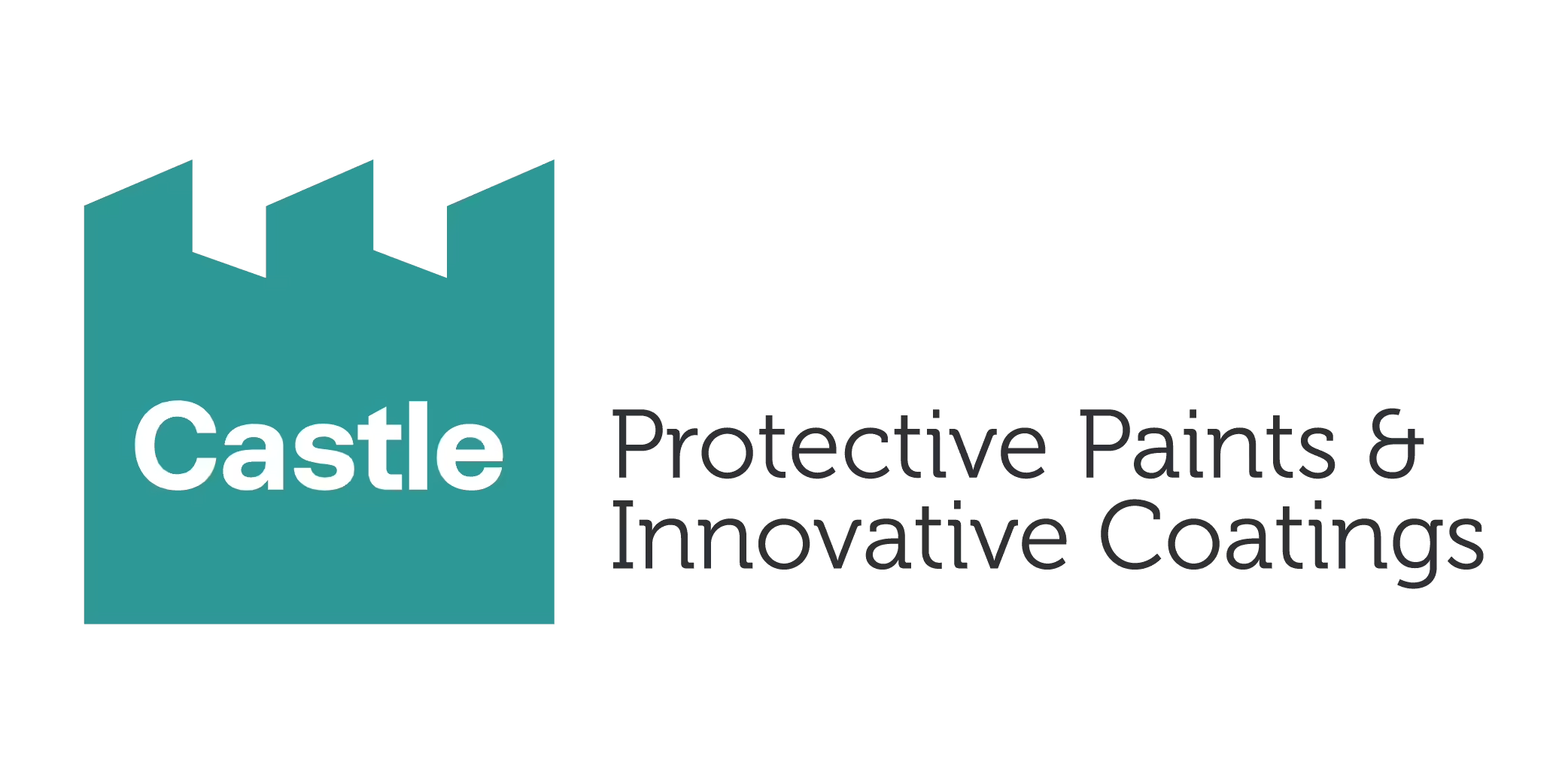

BCD Civil Engineering | The Caragh Lakehouse project, Co. Kerry
Design Philosophy: The client’s brief was clear: bring the TMG and homeowner vision to life while respecting the dramatic Caragh Lake landscape.
The aim was a clean, modern structure that appeared to float above the rugged terrain—delivering uninterrupted views, refined finishes, and minimal environmental impact. Steel was chosen for its strength, slender profile, long spans, and offsite prefabrication potential. The extension had to integrate with the existing building while supporting balconies, glazing, and complex rooflines—resulting in a bold yet understated form.
Structural Challenges & Steel Solution: The remote site, steep gradients, and variable weather made transporting and erecting steel difficult.
Aligning with the existing roofline and installing 650kg of specialist glass demanded millimetre precision.
BCD developed a modular steel system using universal beams, hollow sections, and galvanised finishes. A key feature was the 180-degree rolled lintel for the curved stone façade—delivered with Anvil Engineering.
Fabrication, Collaboration & Safety: Steel was fabricated in-house and mock-assembled before delivery. Installation used spider cranes, telehandlers, and terrain-specific trolleys, with work timed for weather windows and guided by detailed lift plans.
Collaboration between the foreman, engineers, Anvil, and international suppliers ensured success. Strict safety protocols and prefabrication minimised risk and waste on site.
Conclusion: A showcase of precision, collaboration, and architectural sensitivity.
The Caragh Lakehouse project showcases the best of Irish steelwork—where craftsmanship, structural ingenuity, and architectural ambition come together. Set on a steep, remote site with limited access, the project pushed the boundaries of what steel can achieve in both function and form.
BCD Civil Engineering Ltd. delivered a complex superstructure supporting cantilevered balconies, an intricate glazing system, and a bold extension—integrated seamlessly into its rugged environment. The result appears effortless, but behind it lies extraordinary technical achievement. Steel enabled architectural freedom: long spans, open views, refined detailing, and delicate cantilevers. It was more than structural—it was a creative enabler.
We tackled major challenges through innovation. A custom trolley was built to move beams over uneven terrain. Spider cranes and a 360-degree telehandler placed structural elements safely. Coordination with international partners ensured the millimetre-precise installation of 650kg bespoke glass panels.
Fabrication highlights included a 150x150x12mm rolled angle steel lintel for a curved stone façade, made in collaboration with Anvil Engineering. This project was defined by hands-on collaboration across all stakeholders. Safety and sustainability were prioritised, with certified cranage, PPE, and efficient use of materials throughout.
Caragh Lakehouse stands as a testament to steel’s role in delivering bold, lasting architecture in Ireland today.































