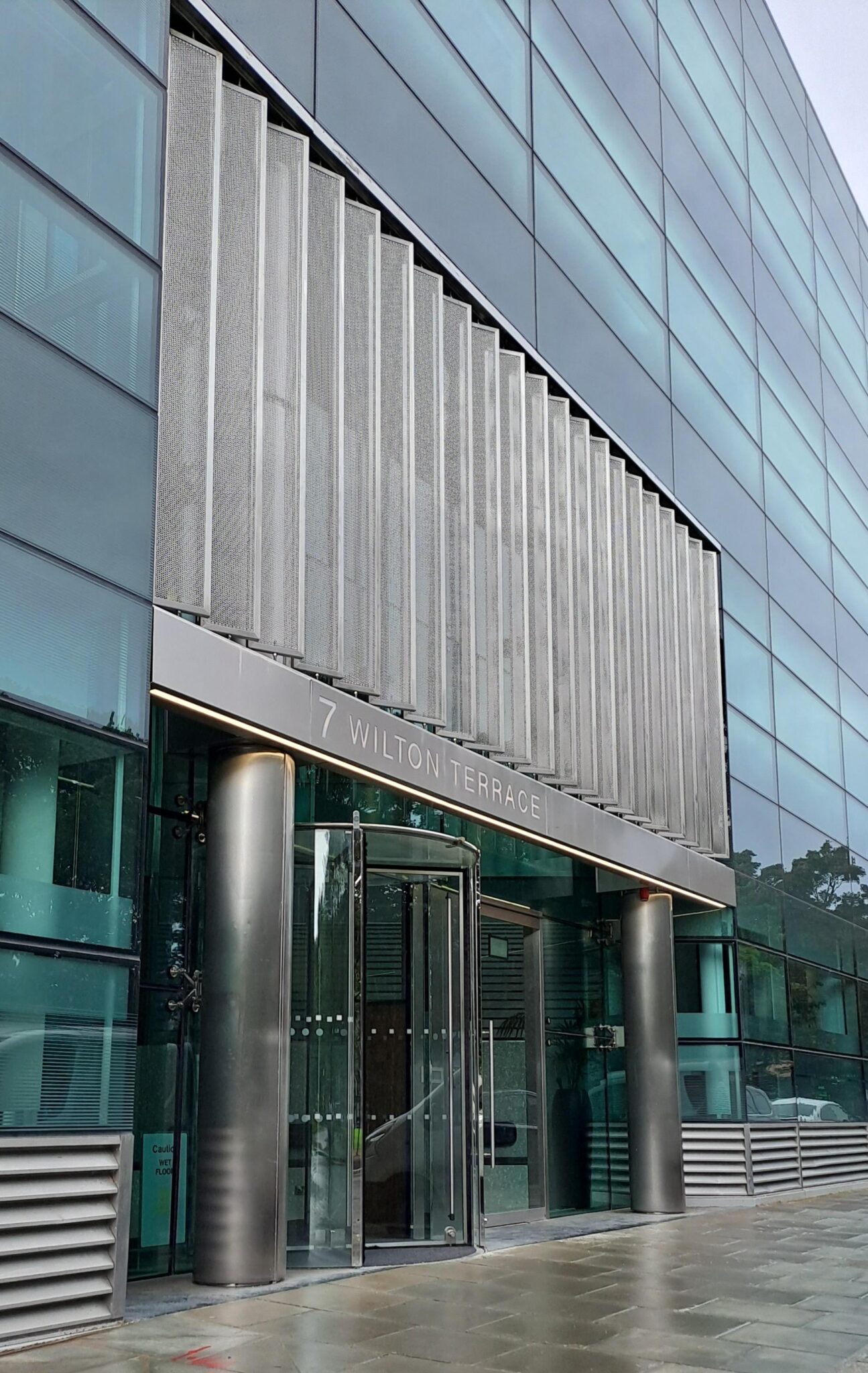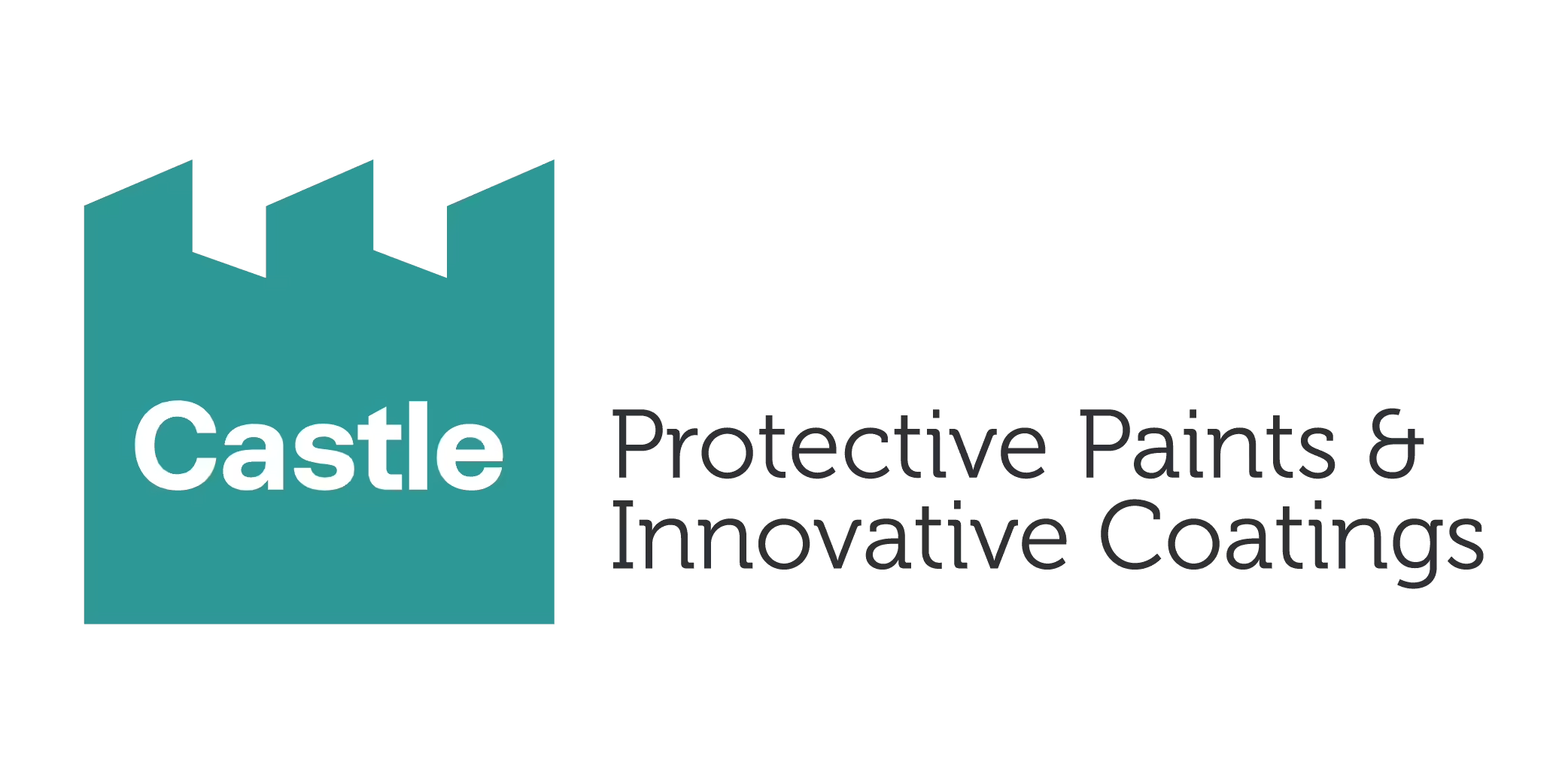

Castle Steel | Façade System, Canadian Embassy, Dublin
Our company was engaged to take the architect’s conceptual design and translate it into a fully buildable, high-performance architectural metalwork system. From the early stages, we developed the detailed fabrication design, engineered the supporting structure, and delivered both off-site fabrication and on-site installation.
The design centred on a rhythmic series of vertical fins. Through a deep design-assist process, our engineers used parametric modelling to meet site-specific dimensions and tolerances. The fins, fabricated from stainless steel, were laser-cut with a custom perforation pattern, folded for stiffness, and polished for aesthetic consistency and long-term weather resistance.
Each fin is supported by a custom bracket system designed to allow for thermal movement, conceal all fixings, and enable repeatable, safe installation. Internal QA and site testing were carried out to verify alignment, weathering, and wind load performance. A key challenge was integrating the fins with the glazed curtain wall without compromising insulation or weatherproofing. We designed a hybrid mild steel and GRP fixing system to anchor to the slab edge using pre-coordinated brackets.
Over 50 unique elements were prefabricated and batch-tested, supported by modular jigging systems to ensure precision. Materials were carefully selected to withstand Dublin’s climate.
This was a fully integrated delivery. We worked closely with the architect, structural engineer, and main contractor—sharing 3D models, attending coordination meetings, and ensuring seamless envelope integration. Fabrication took place in our certified facility, with full traceability and CE-marked structural brackets. On site, safety was prioritised, with laser alignment tools and rigging aids used for high-level installation.
The completed façade blends performance with aesthetics. Acting as solar shading, the fins reduce glare while casting a dynamic play of light and shadow—creating a bold, refined identity for the Canadian Embassy.
We are proud to have delivered it.
The façade is a striking example of modern architectural metalwork, blending form and function with precision. Angled, perforated vertical steel fins provide both visual depth and practical solar shading. Their rhythmic alignment complements the glazed curtain wall, creating a dynamic surface that shifts with the light throughout the day.
Crafted with exceptional care, the façade showcases tight tolerances and clean lines, reflecting high standards in both fabrication and installation. Its sustainable design reduces solar gain and long-term maintenance, using robust, weather-resistant steel. Located on Wilton Terrace, the façade enhances the surrounding streetscape with quiet confidence and contemporary elegance. The interplay of transparency and solidity offers privacy without compromising openness—making it a fitting representation for a diplomatic building.
This project demonstrates innovative use of perforated and folded steel panels, delivering both environmental performance and architectural sophistication. It sets a new standard in Irish metalwork and is a strong contender for the Irish Steel Award in Architectural Metalworks – Balconies and Façades.






























